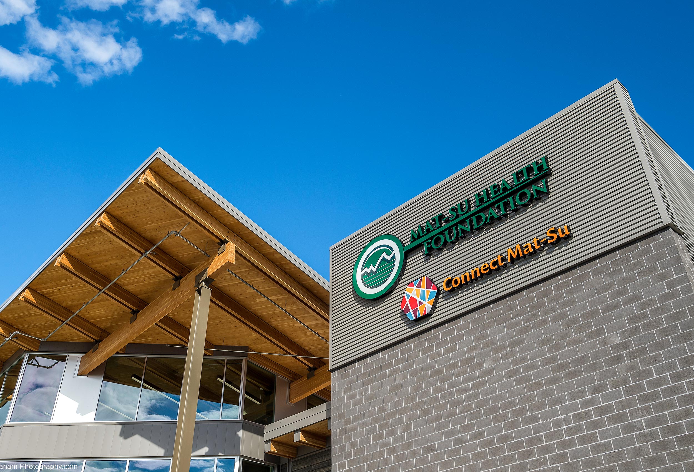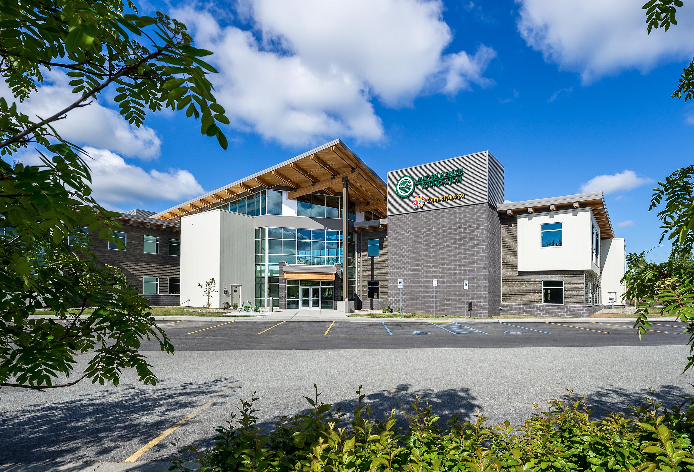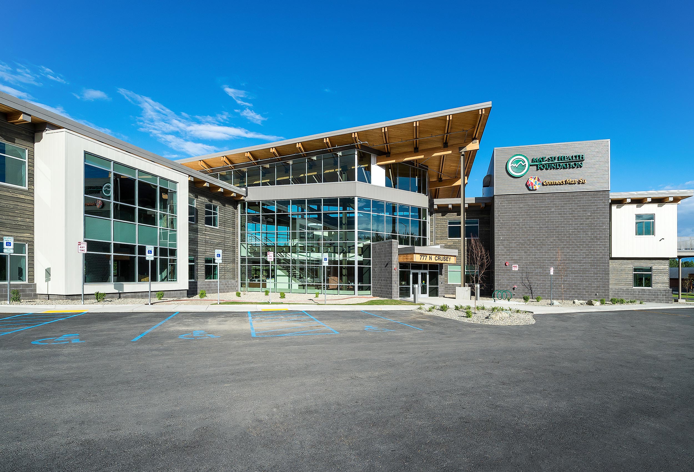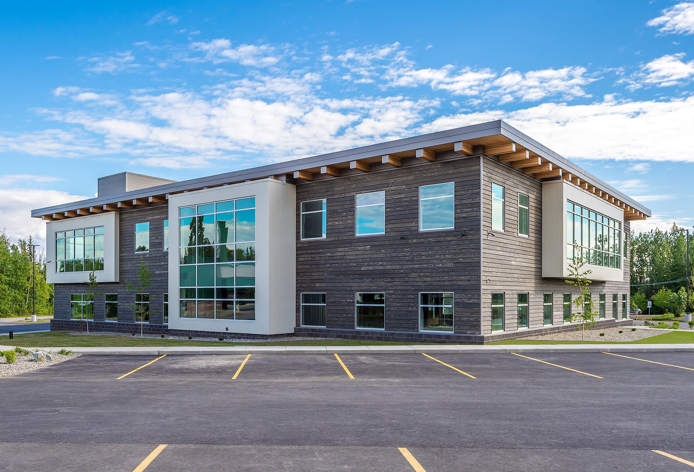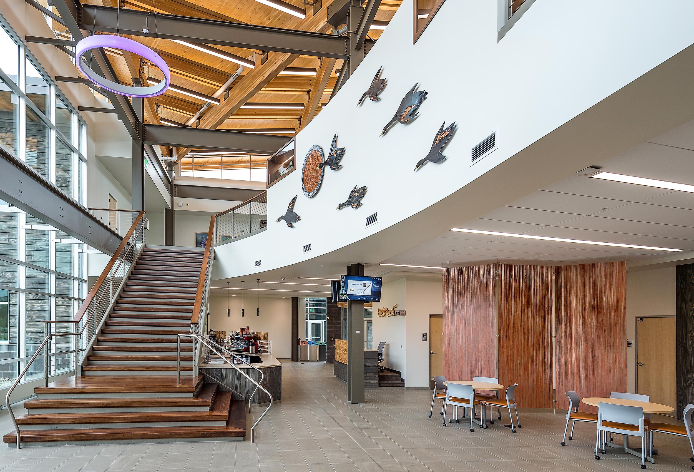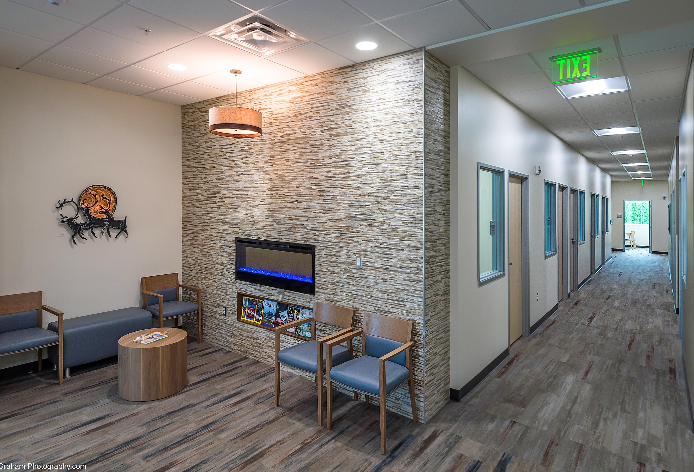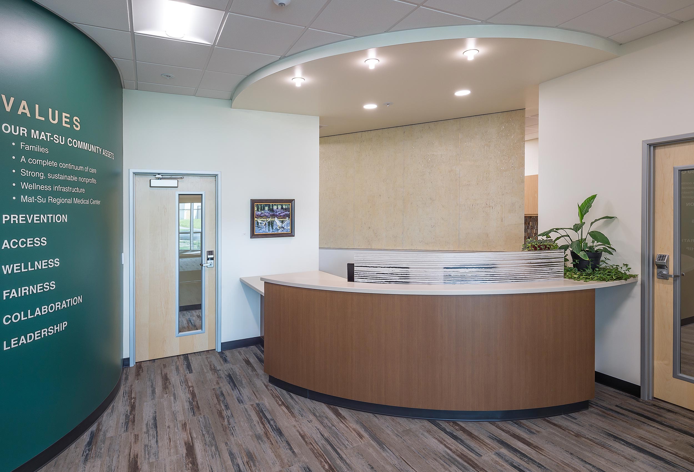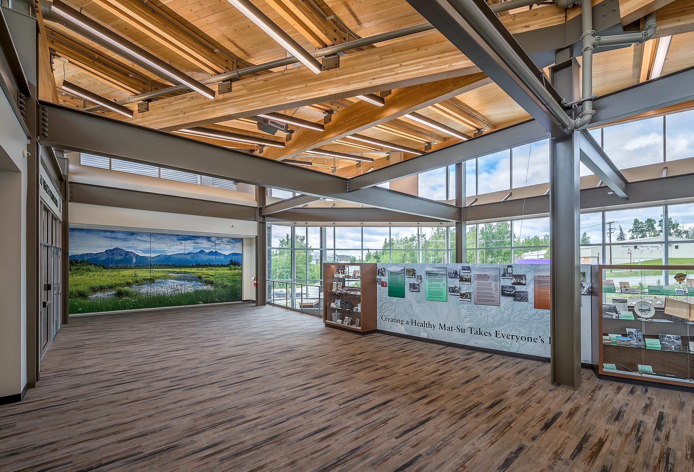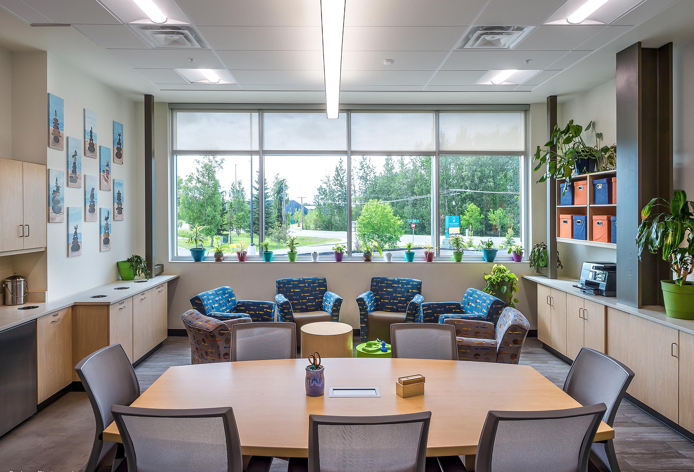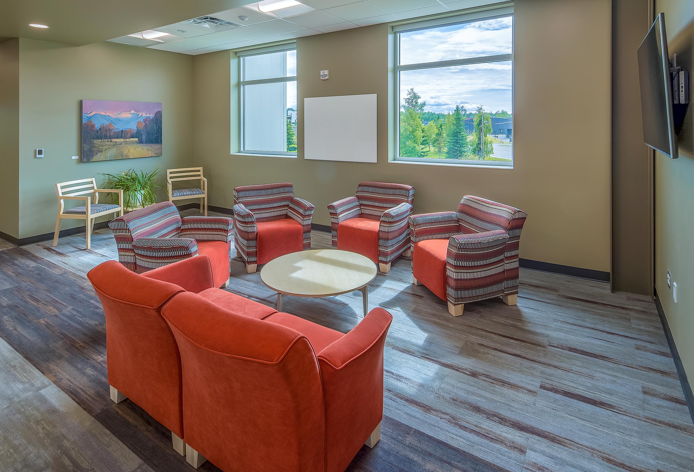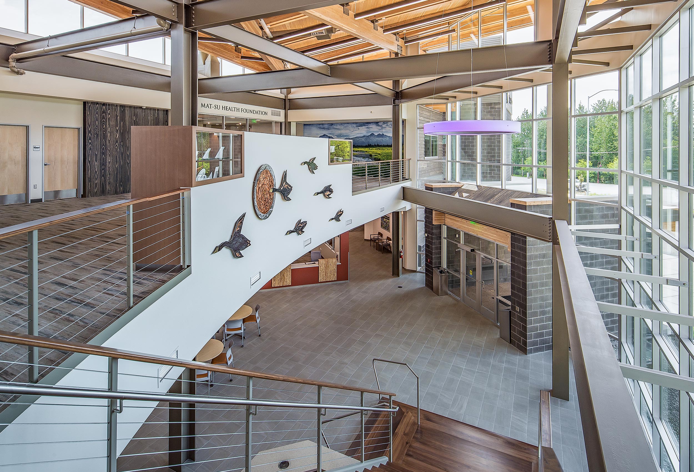The Mat-Su Health Foundation (MSHF) is a thoughtfully-designed 46,000 SF facility for a non-profit dedicated to enhancing community health and wellness. This innovative space fosters community by providing room for related non-profits and public outreach programs.
Comprising two interconnected 2-story office structures, the heart of this facility is its central core: a welcoming lobby complete with amenities including restrooms, seating, an elevator, a coffee bar, and an architecturally significant staircase that encourages foot traffic between floors.
Recognizing the importance of daylighting in combating Seasonal Affective Disorder, especially in Alaska’s long winters, the design cleverly rotates office pods by 45 degrees. This adjustment ensures optimum southern light exposure on two walls of each pod, augmented by floor-to-ceiling windows in lobbies, stair towers, and interior glass partitions that illumine both workspaces and communal areas.
Drawing inspiration from its surroundings, the facility’s aesthetic echoes local natural hues. Its sustainably-sourced Accoya wood siding complements nearby structures. The interior, committed to user well-being, employs finishes that reduce indoor toxin exposure. Coupled with energy-efficient systems and LED lighting, MSHF offers a space that prioritizes health, wellness, and community connection. This stellar effort earned the 2020 AIA Alaska Citation award.
