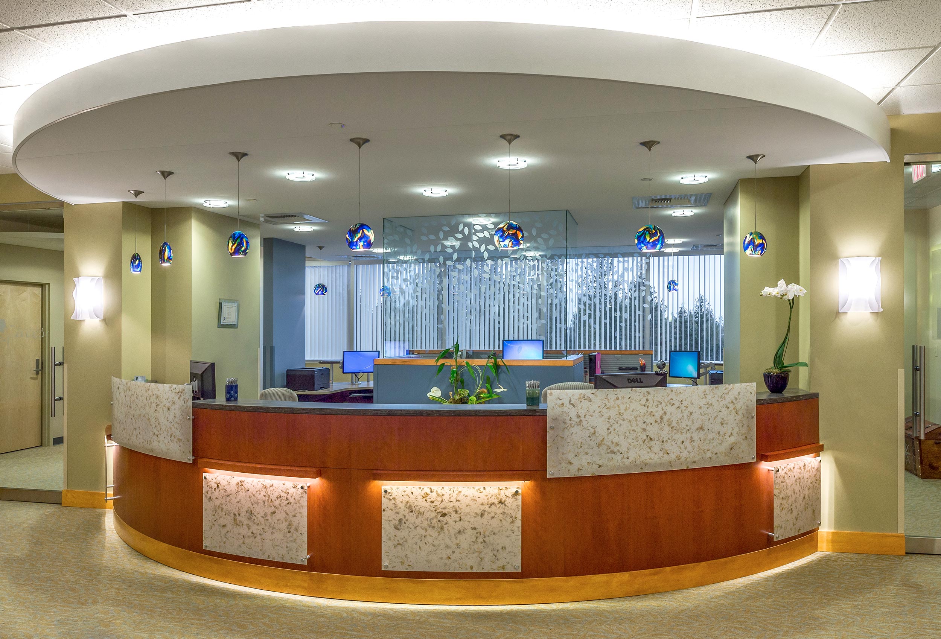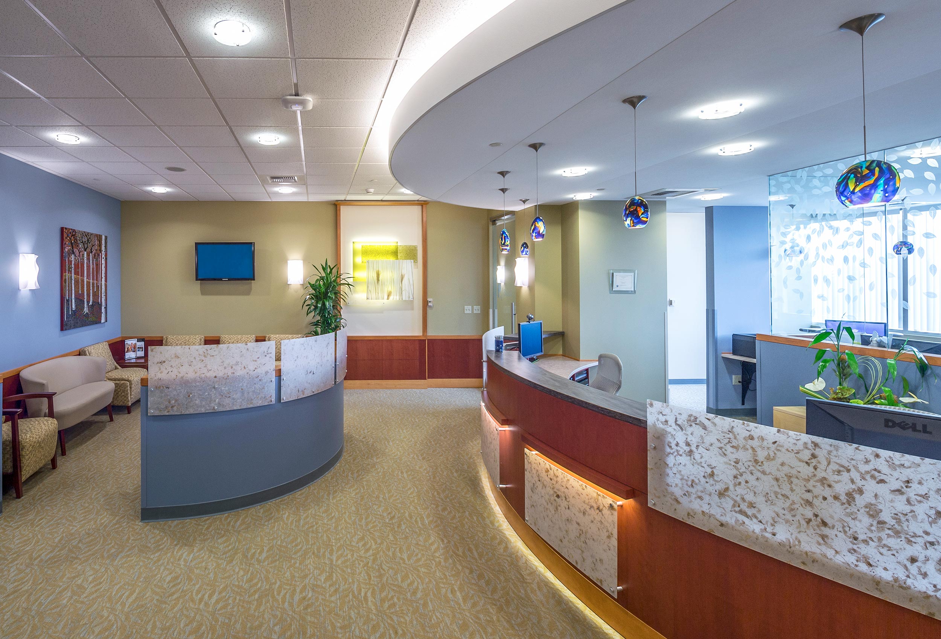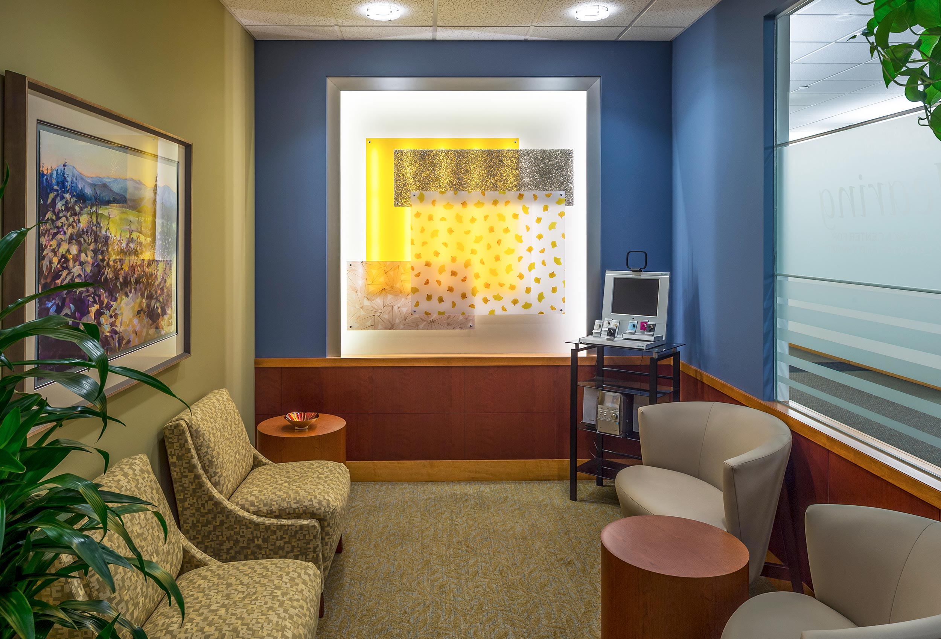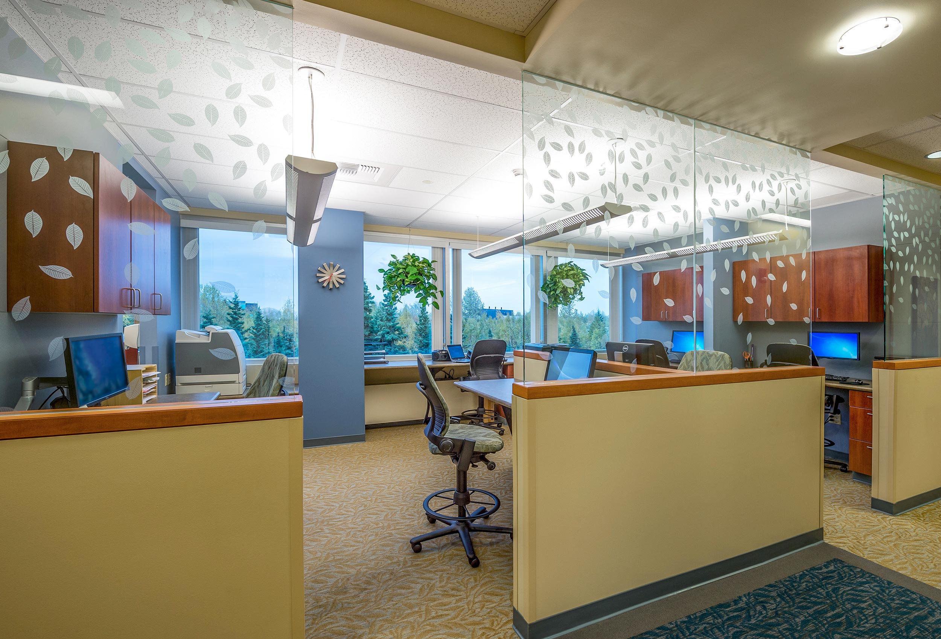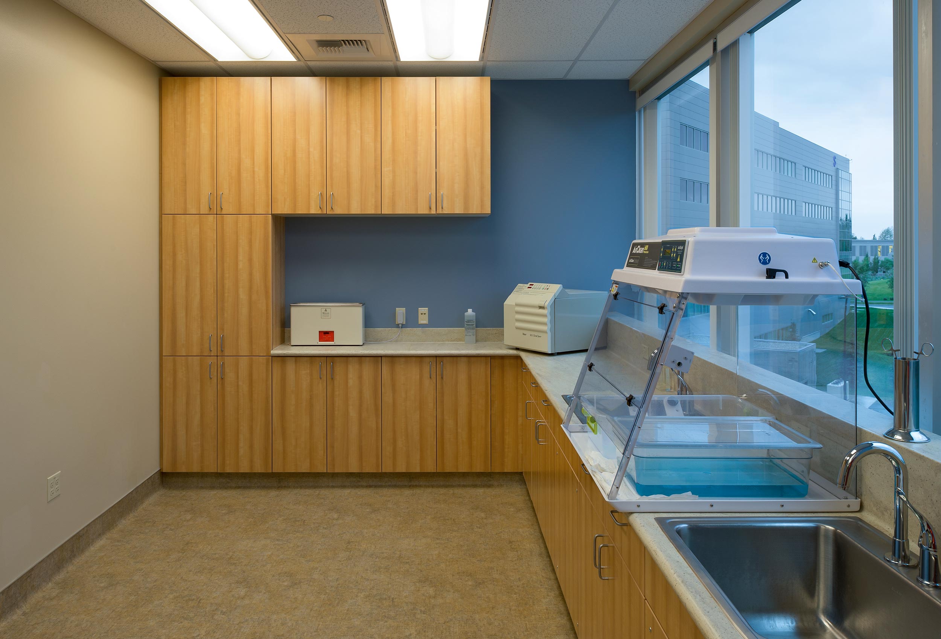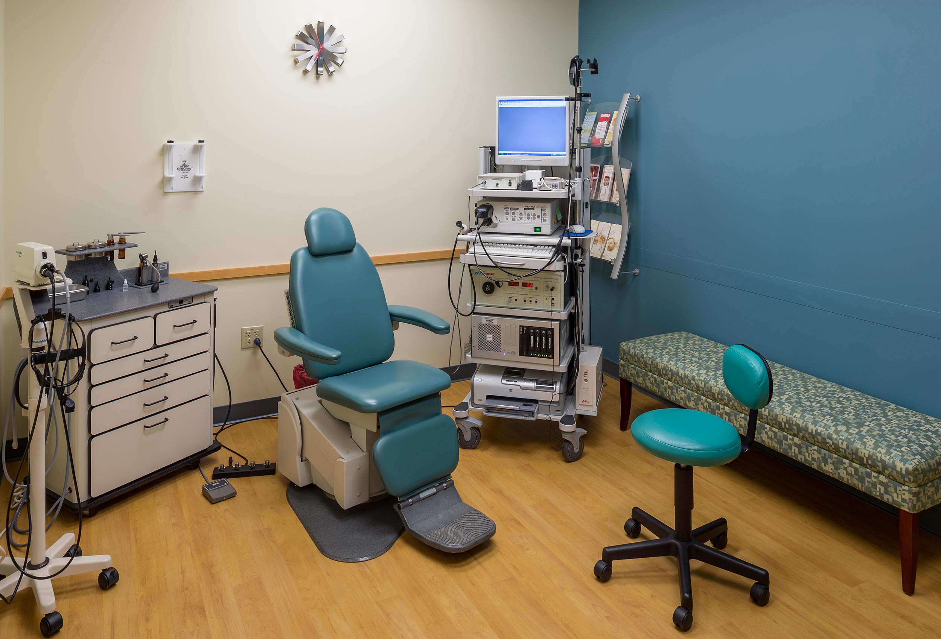Located on the PAMC campus, Architects Alaska designed a new office suite for the Alaska Center for Ears Nose and Throat (ACENT). Careful consideration was taken to design distinct spaces for each of the three departments sharing the suite while allowing some common elements to create an overall unity and flow.
Upon entering the main waiting area, patients are greeted with a curved reception desk, back-lit art, and colorful pendant lights. The audiology suite required proper sound absorption requirements due to the use of two sound booths. The medical spa was designed with dimmed lighting utilizing decorative sconces and recessed lights to give a warmer atmosphere to the space. Throughout both the spa and ENT side, art niches are highlighted with wainscoting and trim with dropped soffits and decorative can lights and sconces. Fritted glass was used throughout the suite with an original falling leaf pattern design.
