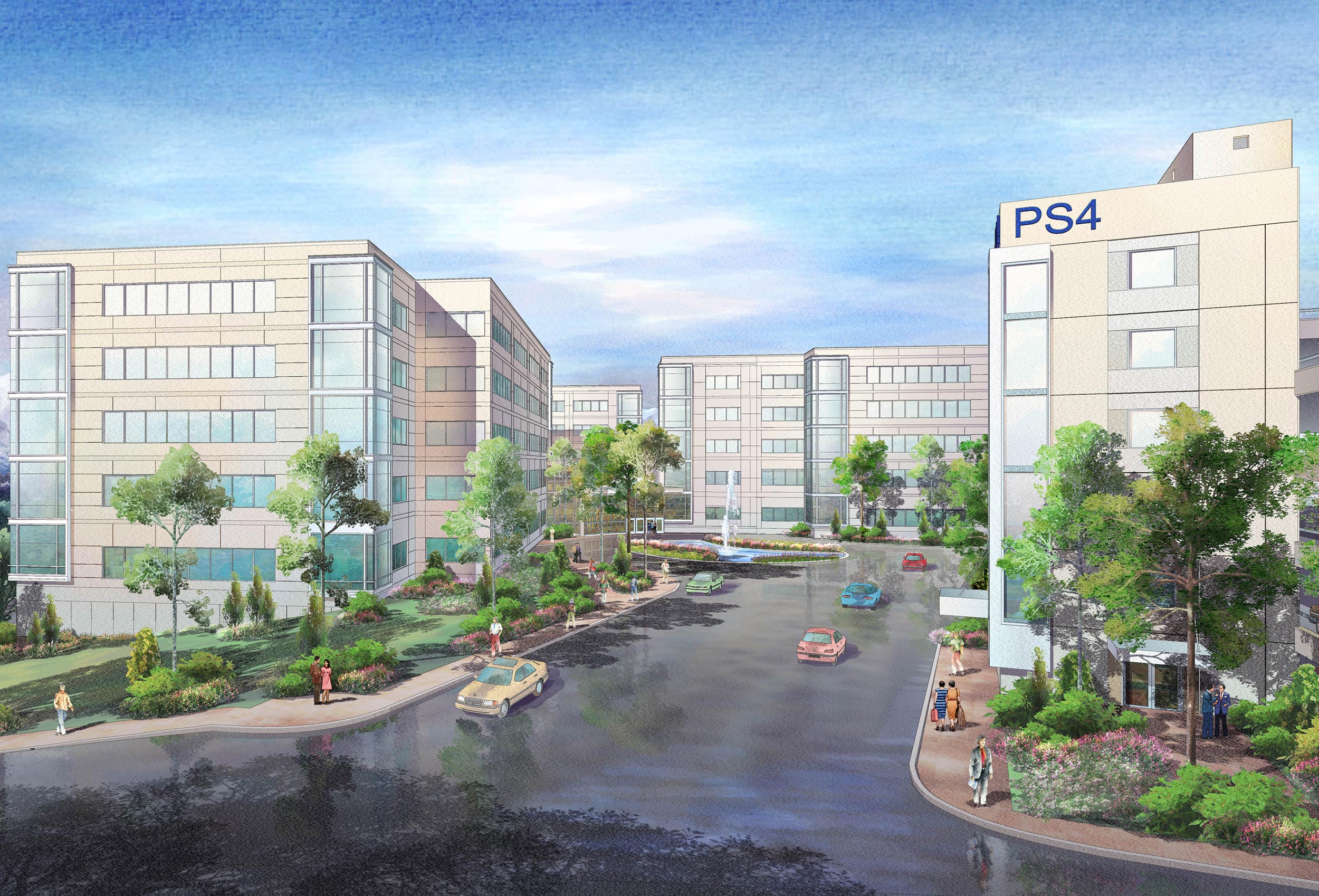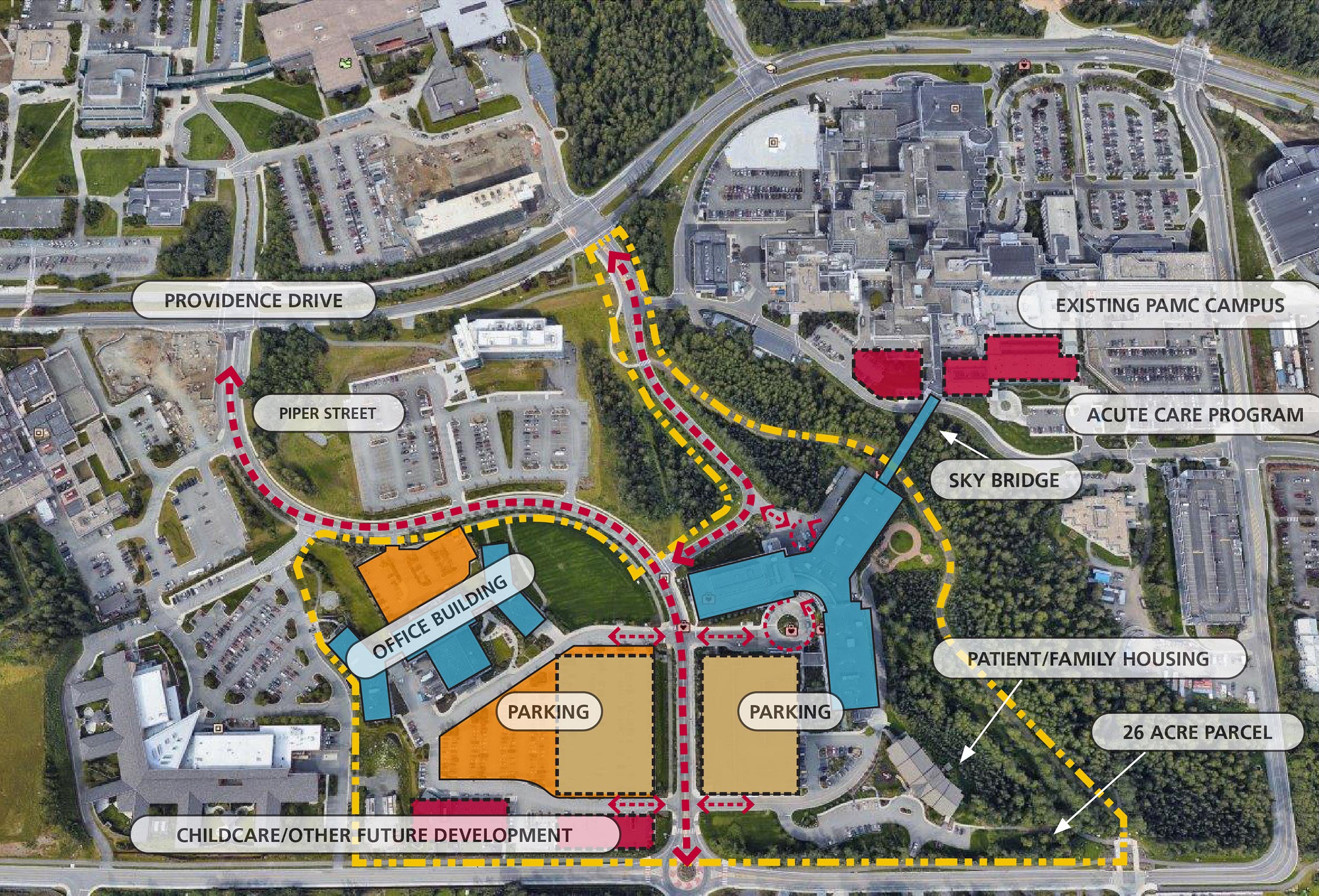Upon acquiring a 26-acre site adjacent to the Anchorage Campus, Providence enlisted Architects Alaska to explore development potential. One major challenge was the site’s limited access. Collaborating with DOWL, Architects Alaska identified possible roadways for patients, staff, and service vehicles, ensuring easy community accessibility without exacerbating campus congestion. A new road, branching from Providence Road and Tudor, was proposed. Since a wetland section separated the new site from the main campus, an enclosed pedestrian sky bridge was suggested to span the wetlands, ensuring seamless movement between the sites for patients, visitors, and staff.
A crucial aspect of our study involved evaluating the optimal utilization of both the existing campus real estate and the newly acquired parcel. The accompanying graphic demarcates zones tailored to specific needs: prime real estate adjacent to the hospital is reserved for high-acuity programs, while the MOB zone lies south of the wetlands. This placement facilitates vehicular flow without intersecting the PAMC, while still maintaining pedestrian connectivity. Further development zones, catering to functions like child daycare, patient/family housing, and community services, are strategically placed on the property’s perimeter, acting as a buffer to the neighboring residential area. Following the completion of the road infrastructure, these zones were methodically developed in construction phases.

