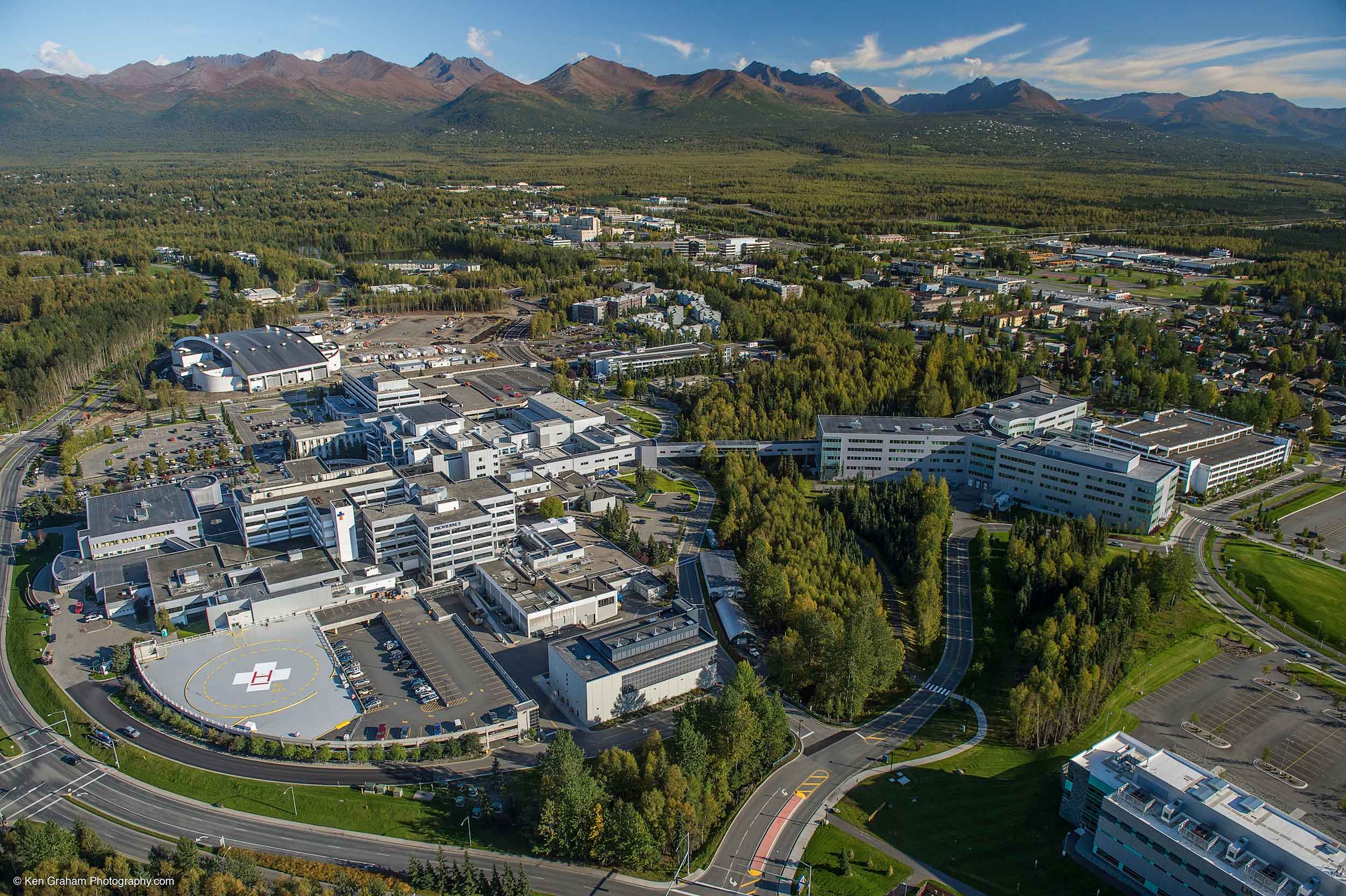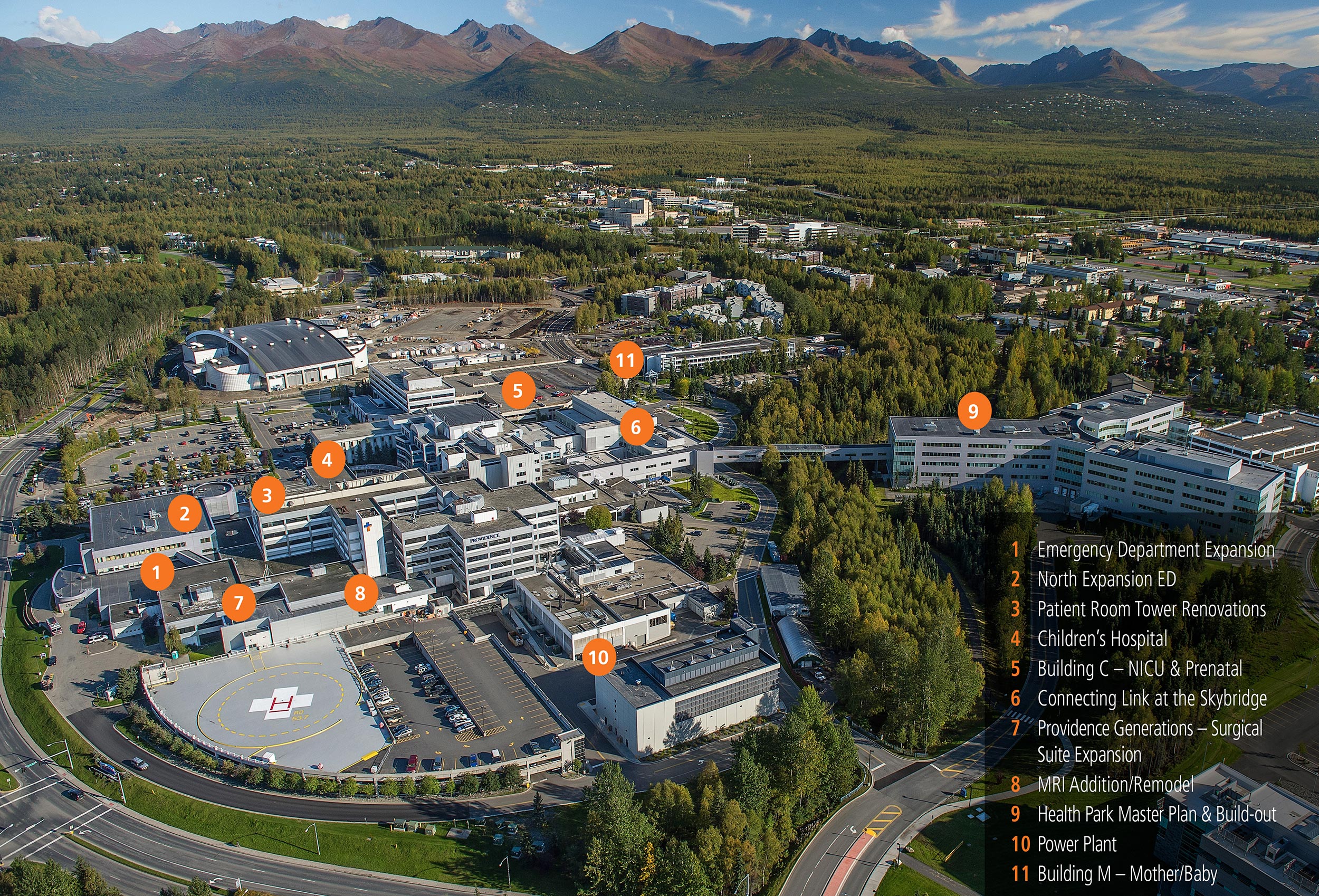Founded in 1950, one of our first projects was designing a new hospital for the community of Palmer, Alaska. As the Territory grew into statehood, our firm built its healthcare practice with small hospitals and clinics throughout Alaska. In 1964 we were selected, along with Luckman Associates, by the Sisters of Providence to design the first building on the Providence Alaska Medical Center Campus in Anchorage.
Since this time, we have served Providence almost continuously on small and large projects, including participation with major additions such as the West Patient Tower, Building C (5 stories of clinical space), North Expansion (3 stories of clinical space) consisting of Emergency Department, Adult ICU, Ambulatory Surgical Suite, and Health Park Campus Master Planning and Expansion Project, consisting of 370,000 SF of new clinical space. We also designed the new Providence Cancer Center, a first of its kind in Alaska, as part of this project.
We assisted Providence with the expansion and remodel of the PAMC Surgery Suite, which included new Hybrid ORs with imaging capability and the expansion and remodel of supporting Material Management and Sterile Processing Departments.
Much of our work is embedded in the middle or additions to existing facilities, which must remain in operation during the construction. This experience has afforded us the knowledge to excel in assisting our clients in phasing and disruption planning.

