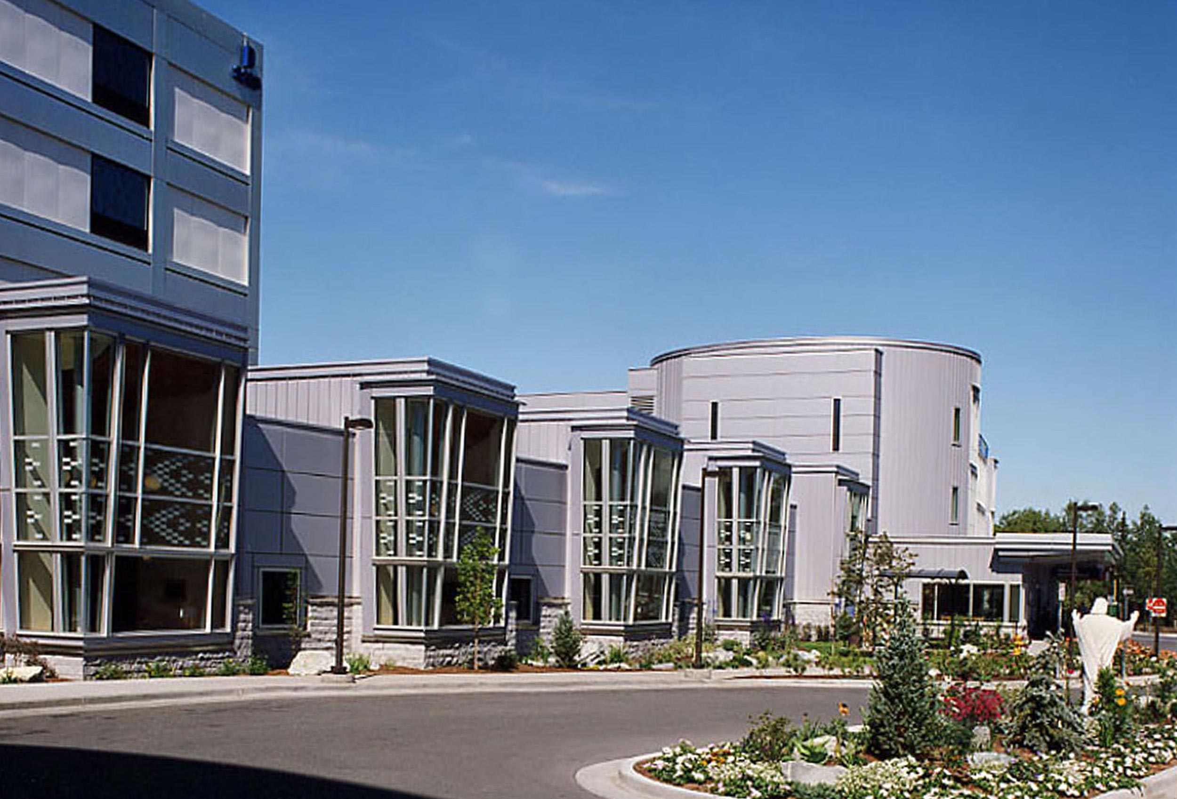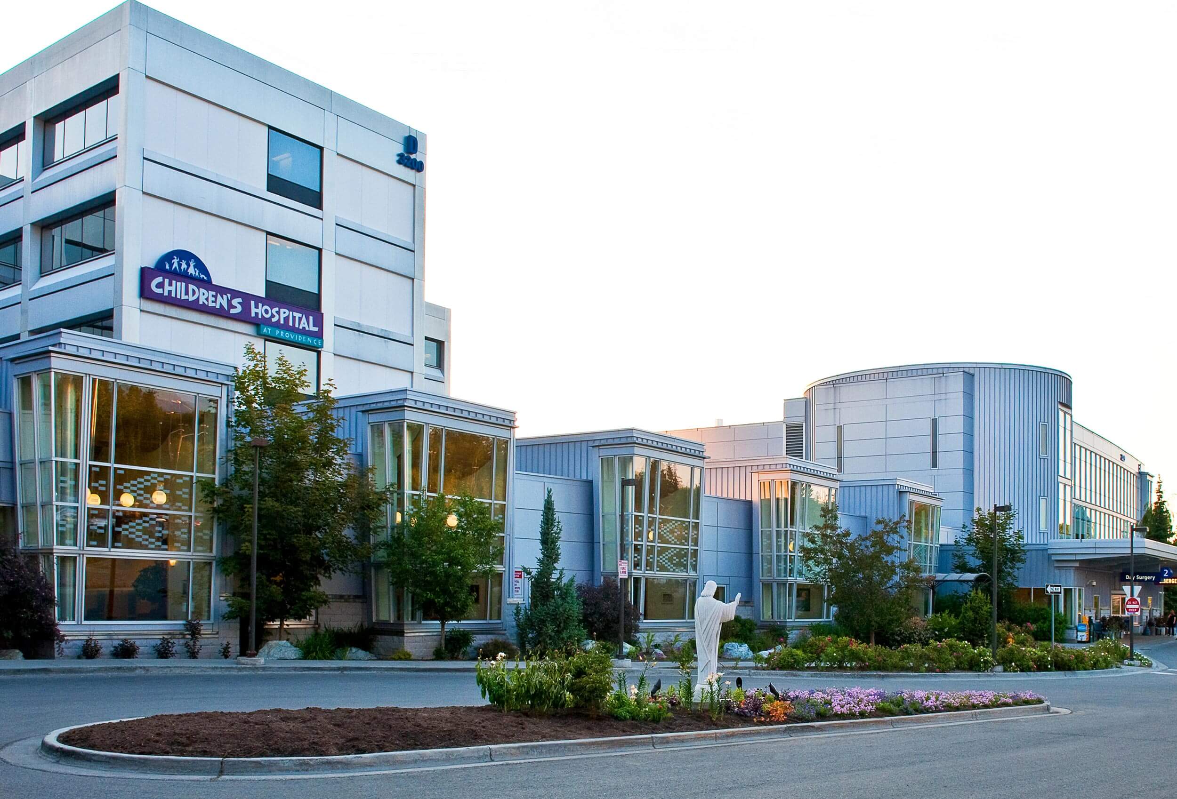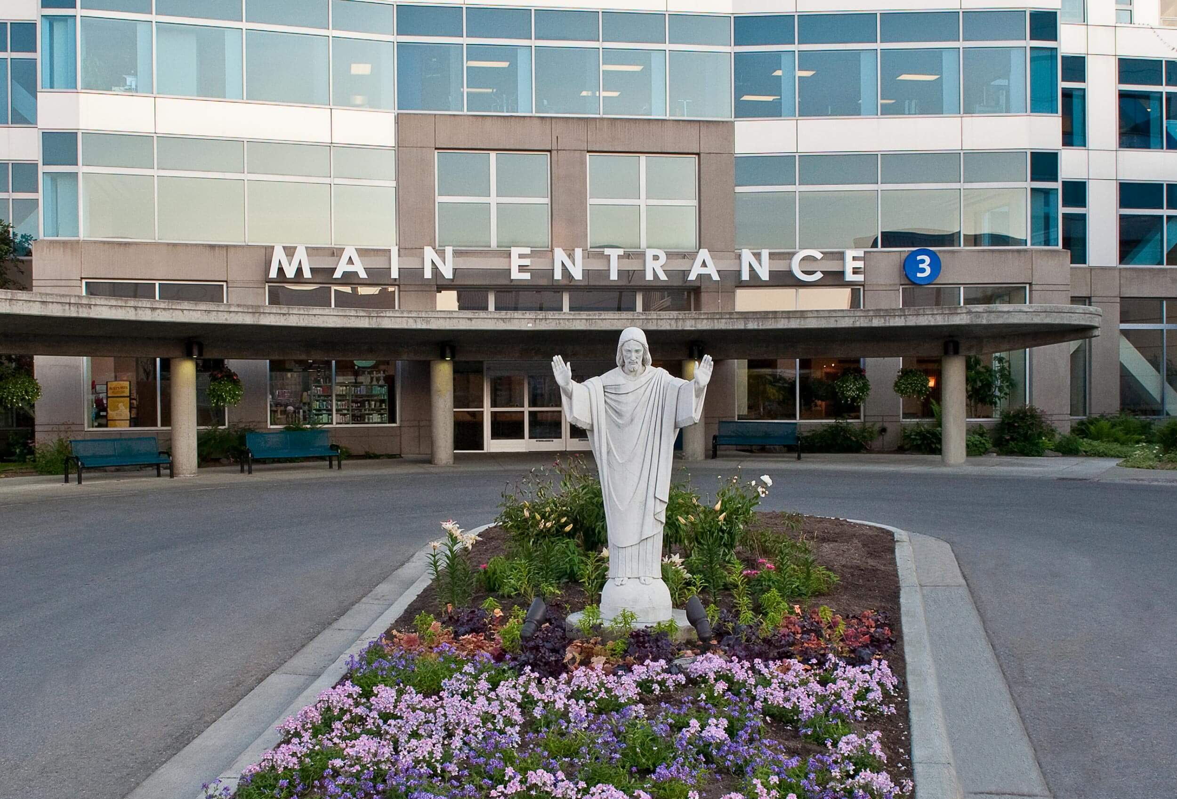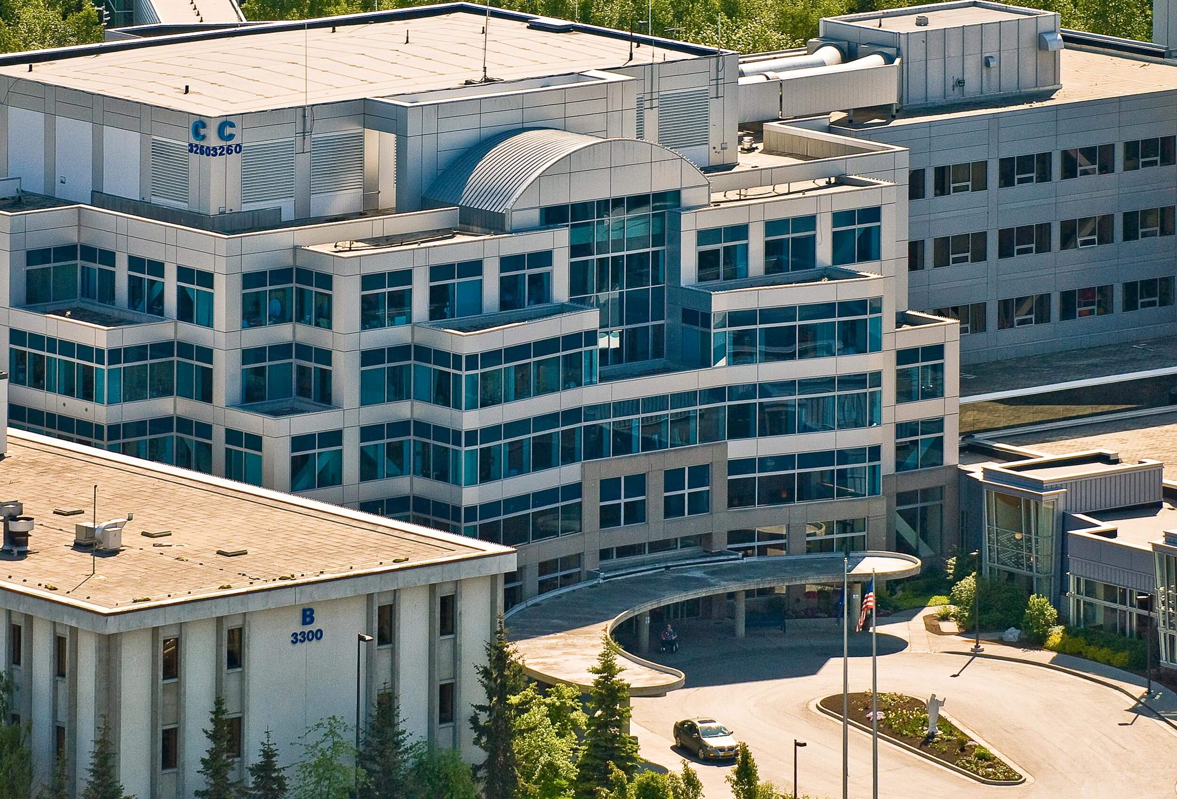Architects Alaska worked as a vital part of the design team for the design and construction of the North Expansion Project at PAMC in partnership with ZGF Architects. The North Expansion project is a mixture of Clinical and Medical Office Space, including:
• New Public Entry and Public Spaces
• New Vehicular Access, Parking and
• Patient Drop-off area
• New 25 Room Emergency Department
• Three new Day Surgery ORs and Recovery Suite
• Four new Endoscopy Procedure Rooms
• Satellite Pharmacy and workroom
• Staff support spaces including, locker rooms, staff lounges, educational facilities/conference rooms
• Modification to the existing Post Anesthesia Care Unit (PACU)
A new Public Front Entry and Public Services (Gallery) was created as part of the North Expansion Project. This contributed to a significant improvement in public and patient circulation within the hospital. The Gallery houses reception/information desks and serves as a front door for the New Emergency Department, Endoscopy Department, Ambulatory Surgery Suite, Outpatient Laboratory, Heart Center, Hospital Admitting, Patient Accounts, and Maternity Department. The galley also provides direct access to public support services, such as:
• Waiting Areas (with fireplaces and fish tanks)
• Cafeteria
• Coffee Carts and Snack Bars
• Information desk, wheelchair storage, drinking fountains, public phones
• Computer/Internet Data informational center



