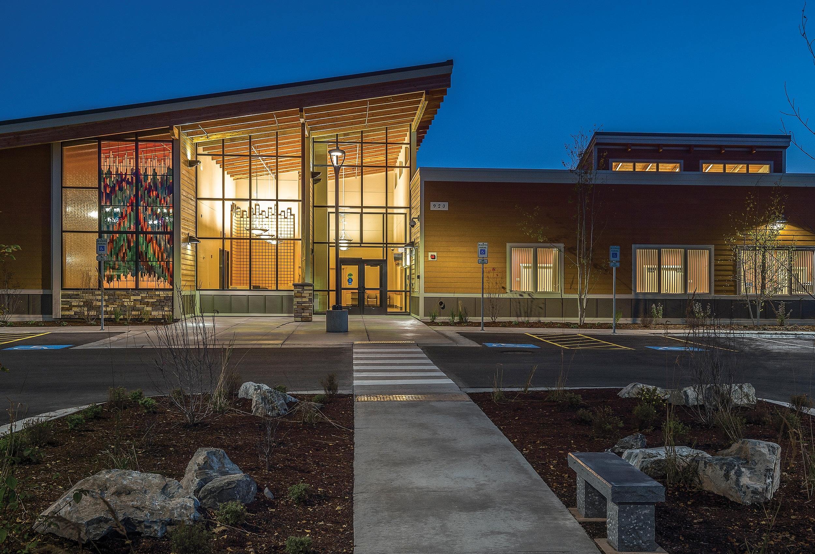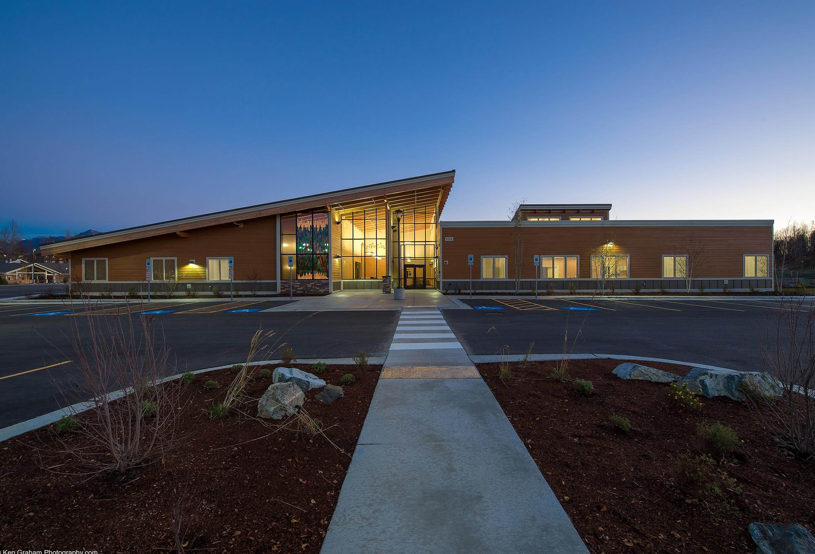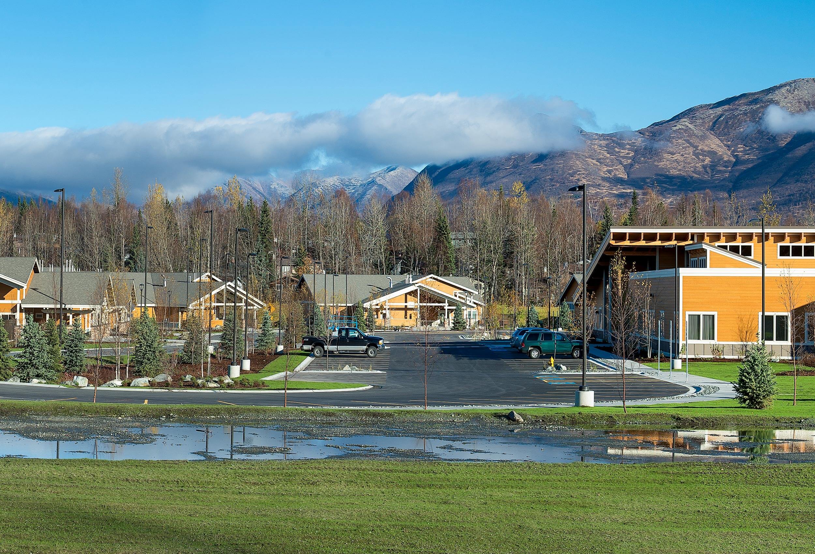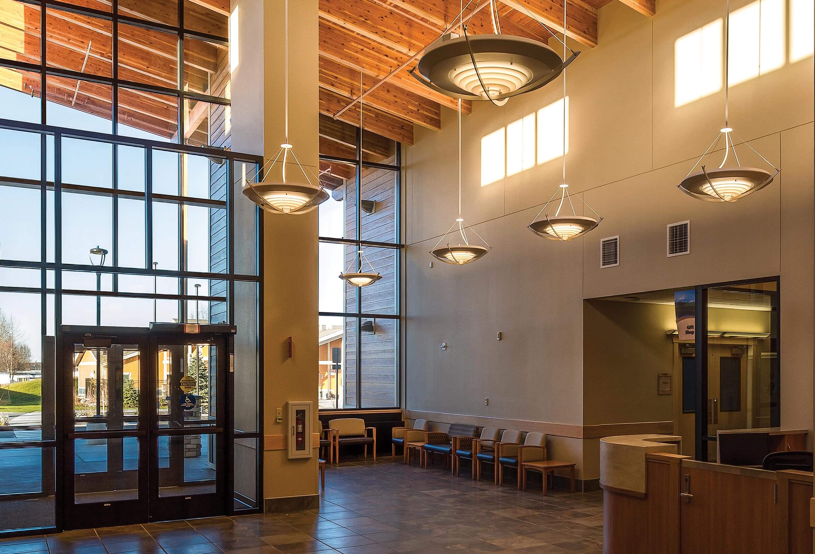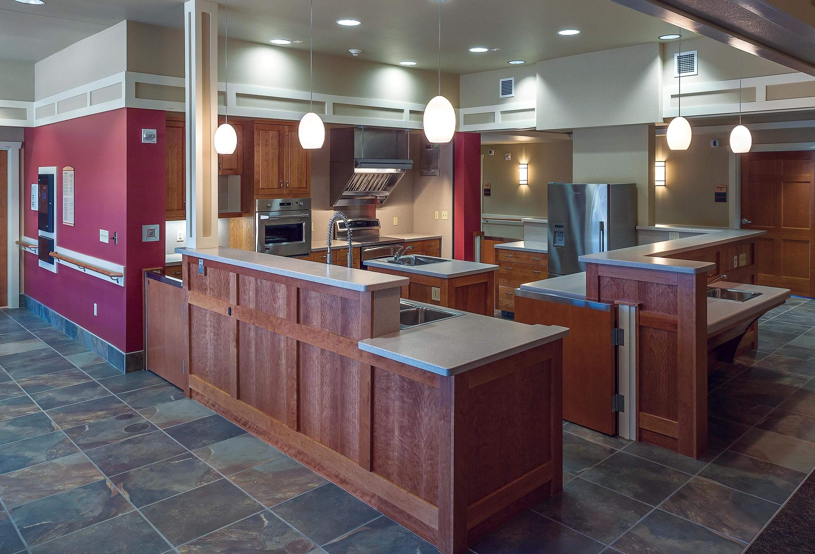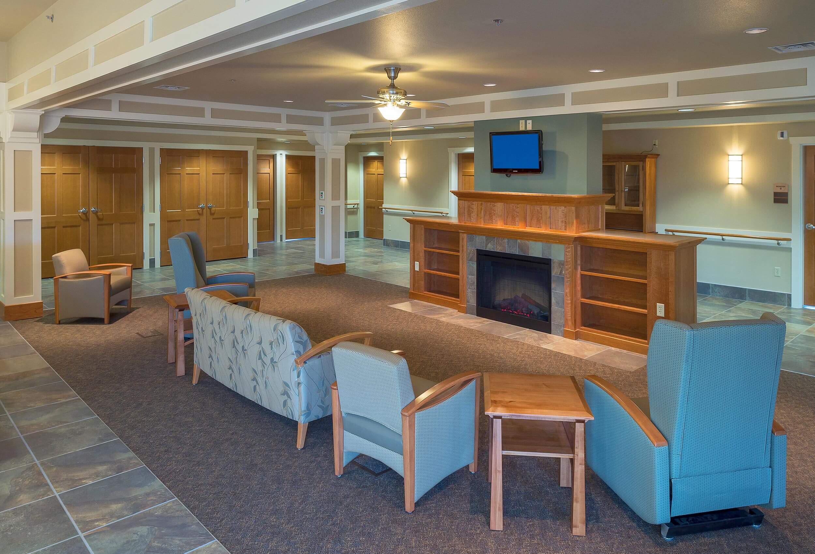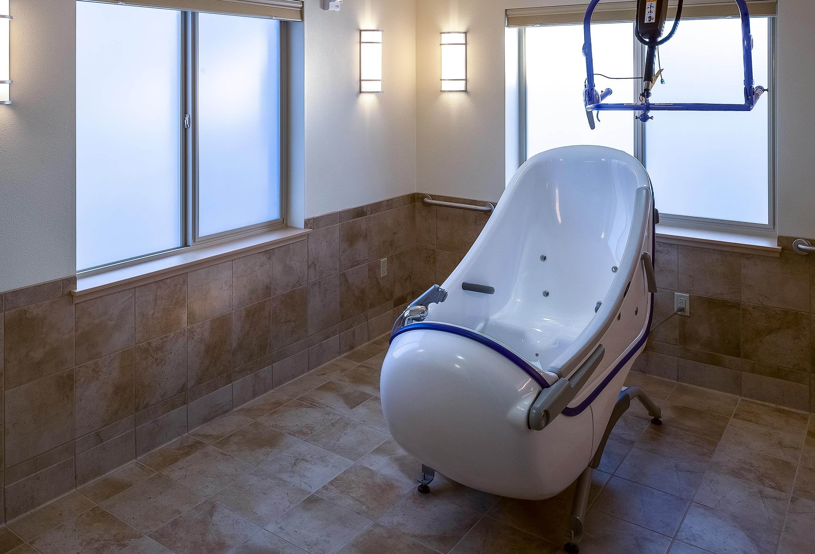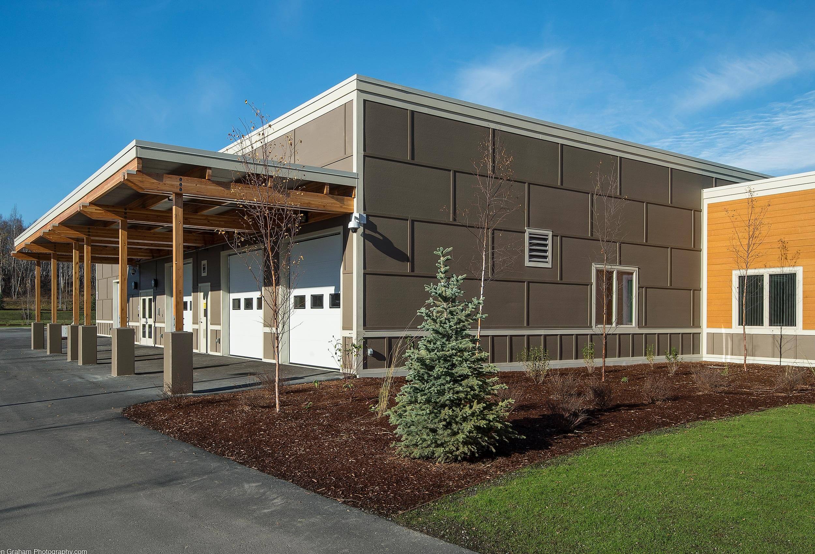The eldercare facility is inspired by the Green House care model, offering top-tier skilled nursing and rehabilitation services within a homely ambiance for its residents. Each private room converges around a spacious central area, boasting an open-plan kitchen and dining space. This design prioritizes social interactions and nurtures a cozy atmosphere.
As foresight into future needs, the surrounding neighborhood and its infrastructure were crafted to accommodate expansion, facilitating the addition of more residential units as required. The heart of this campus is the Commons Building, a hub providing an array of essential services. It houses a General Store, Delivery, Housekeeping, Laundry Services, Maintenance, Administrative Offices, a Chapel, Conference/Training rooms, and a Therapy center.
Recognizing that the present layout occupies only half of the available land, Architects Alaska meticulously crafted a master plan to gauge and align with potential future expansions. In a significant augmentation in the summer of 2013, a 50-bed Transitional Care Center was introduced. This facility bridges the care gap, offering more extensive services than the Cottages but not as intense as those in a hospital.
