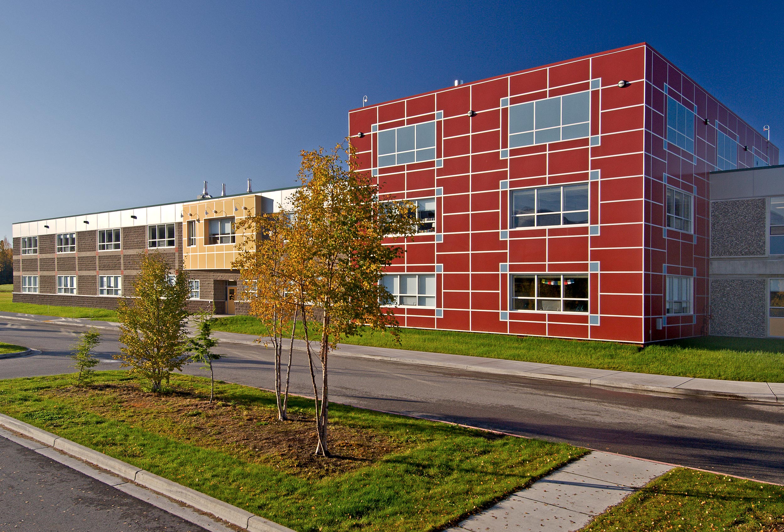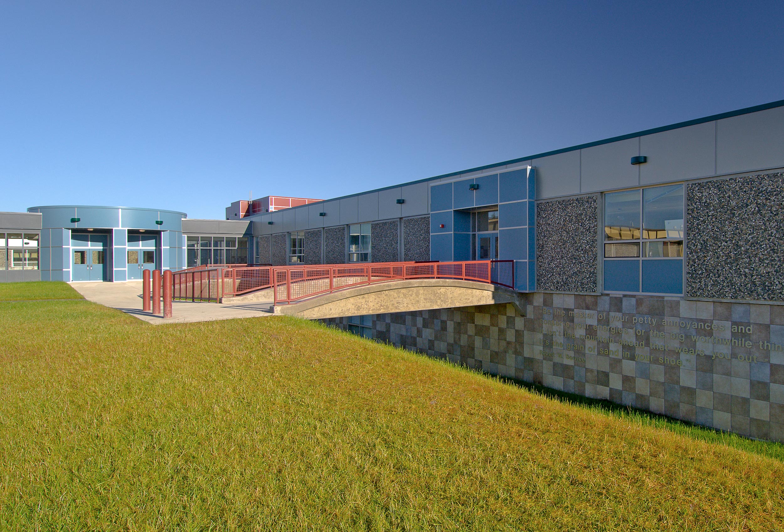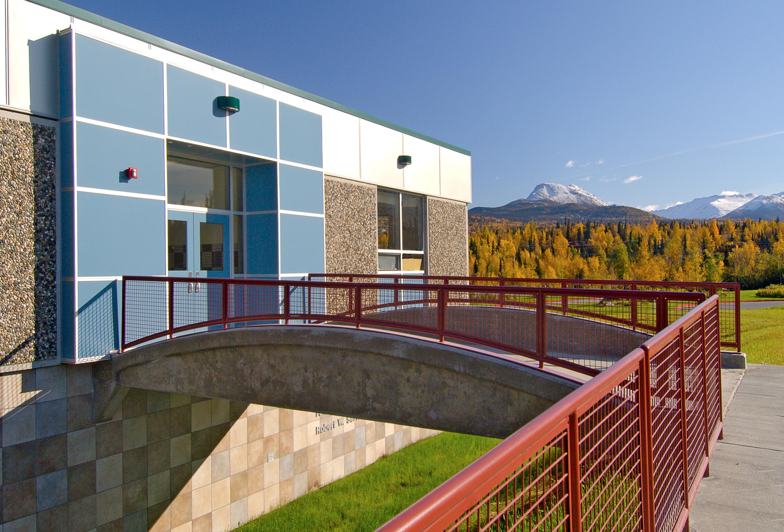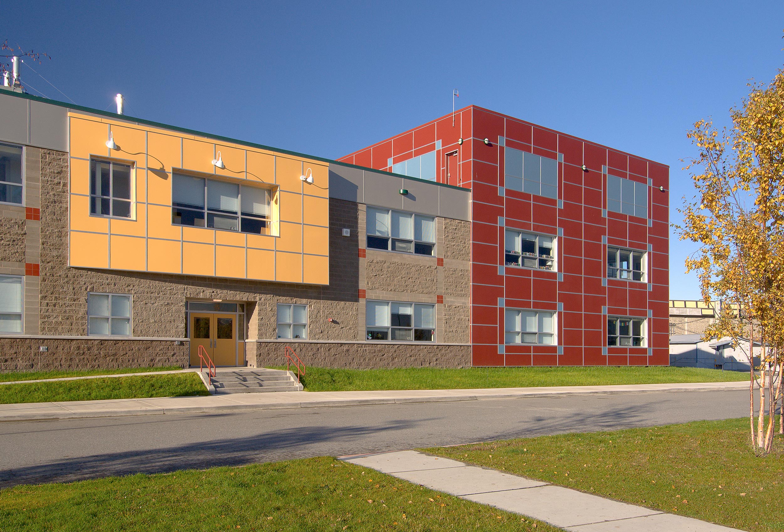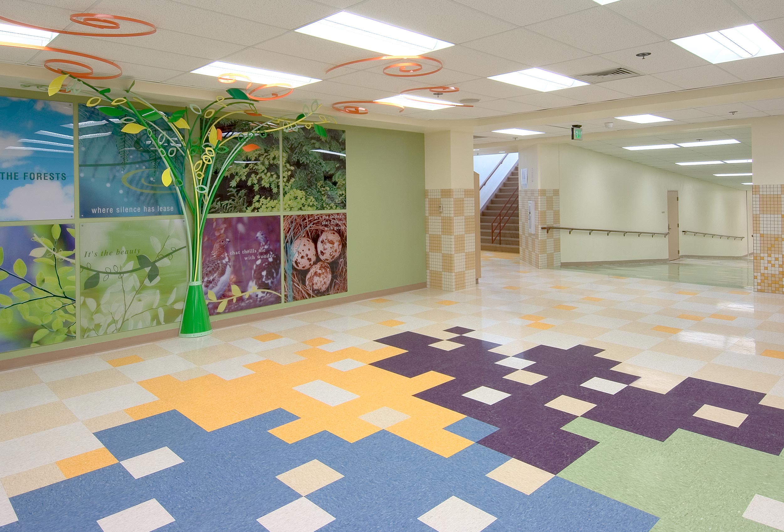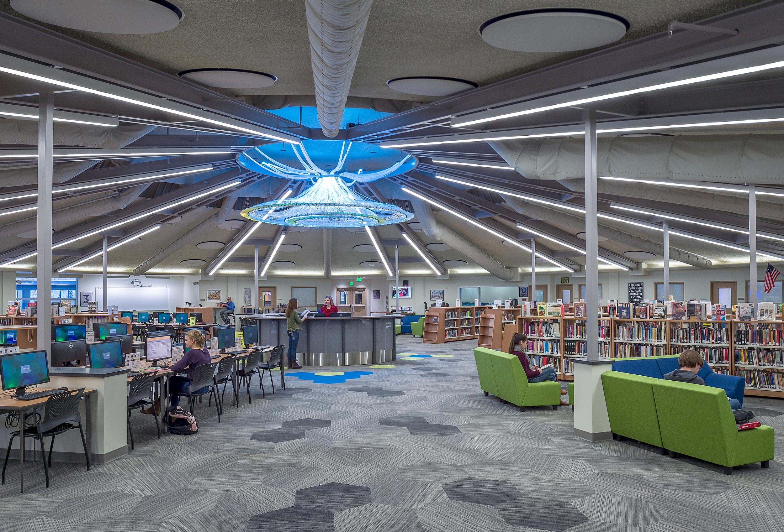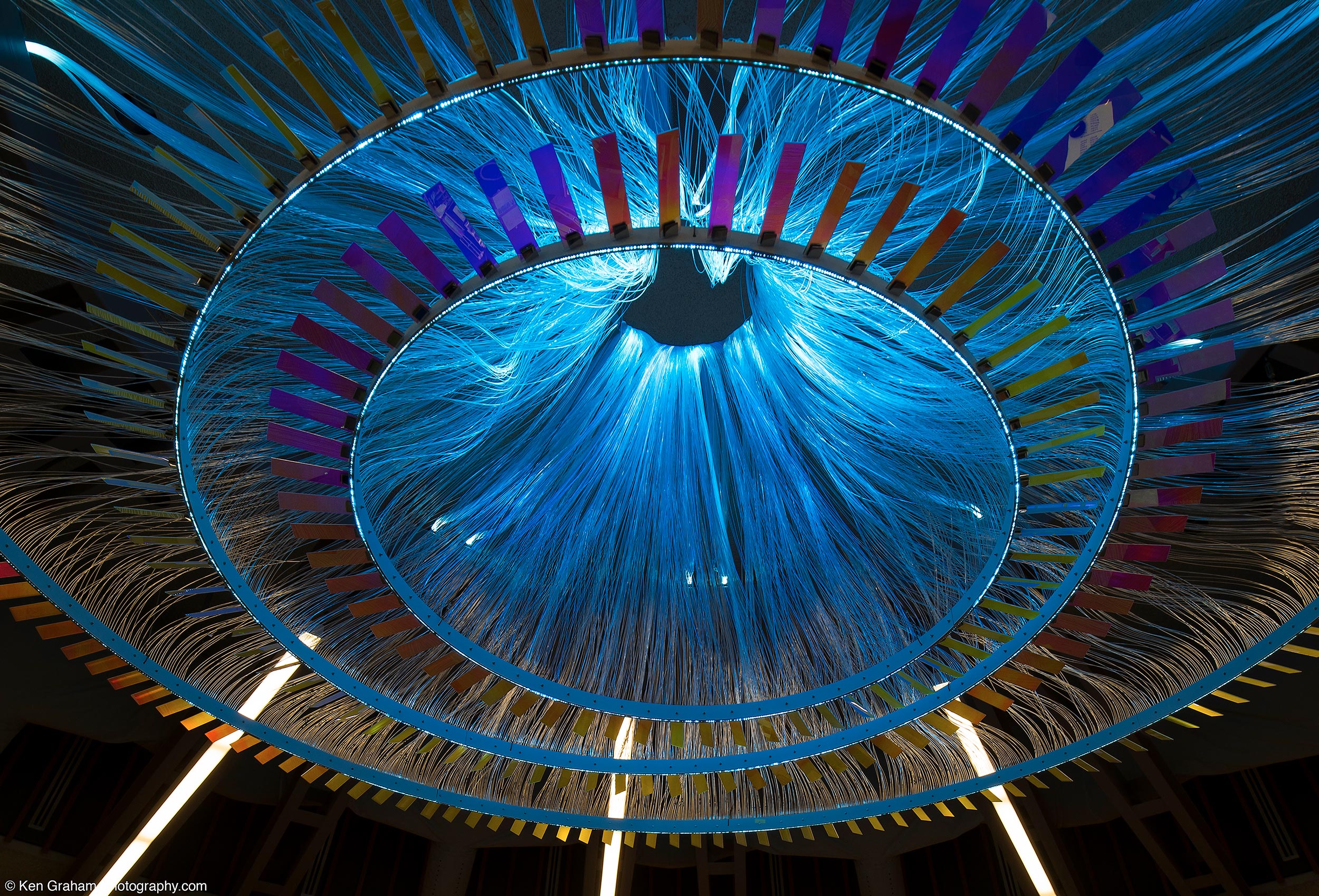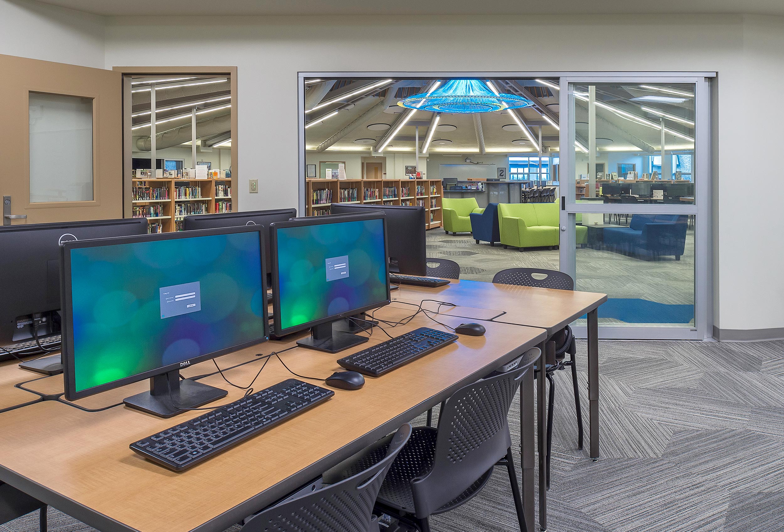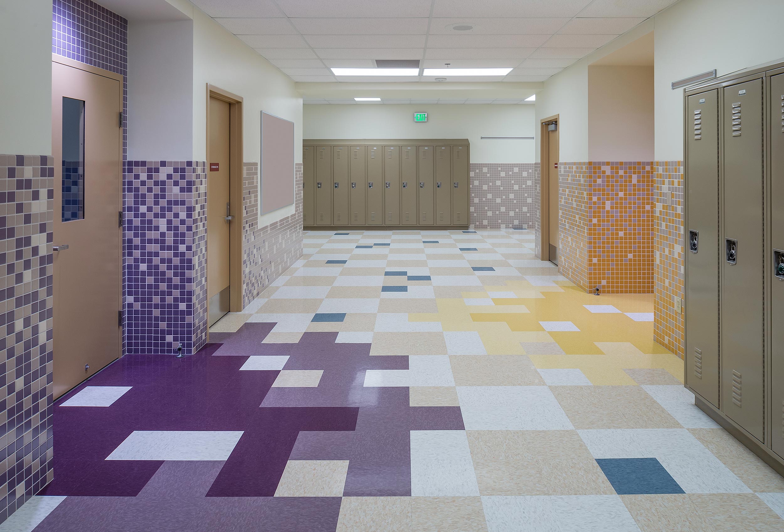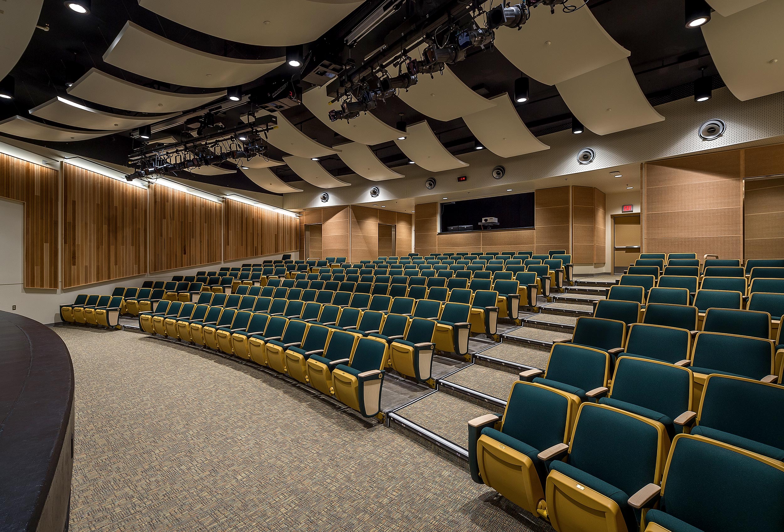Service High School, originally constructed in 1971, spans over 378,000 square feet and underwent extensive renovations and expansions from 2001 to 2015. These efforts aimed to rejuvenate the facility’s lifespan and reconfigure it to meet the demands of a 21st-century high school education. The comprehensive project involved hazardous material removal, updates to the thermal envelope, structural adjustments, mechanical and electrical system upgrades, and technological enhancements to support a high-caliber educational experience.
Architects Alaska orchestrated this transformation for the Anchorage School District through four distinct contracts and two building additions across several years. The renewal began with the Science building in 2001. Subsequently, two core Academic Classroom buildings were revitalized, each acquiring an addition, finalized in 2005 and 2008. In 2011, thanks to a significant maintenance grant, extensive refurbishments were carried out on the Special Education Suites, Health Career Pathways, Cafeteria, Food Services, Library, and Boiler Room. Additional spaces connected to the Performing Arts Hall also underwent upgrades. Furthermore, a dedicated grant transformed the Little Theater into a modern performing arts venue, complete with seating for 220 attendees.
