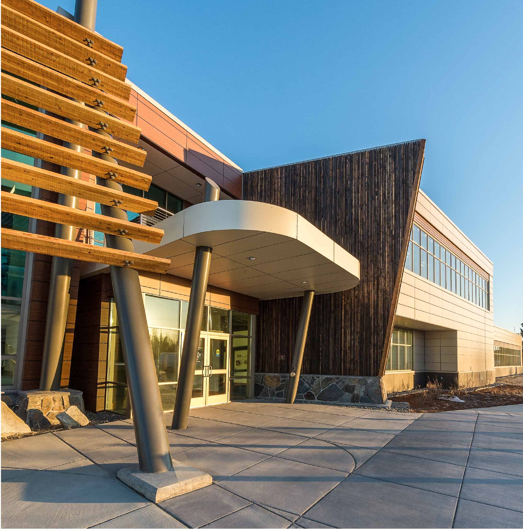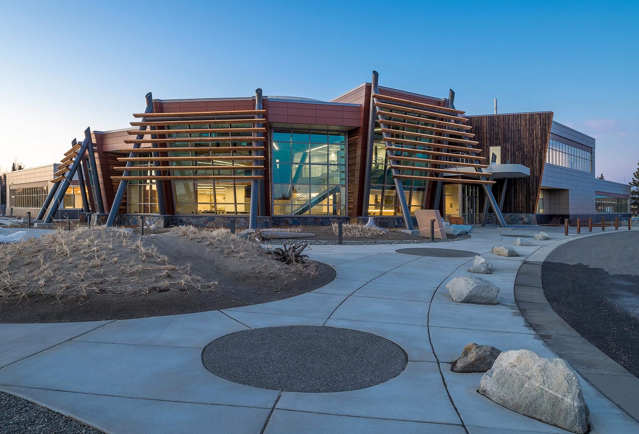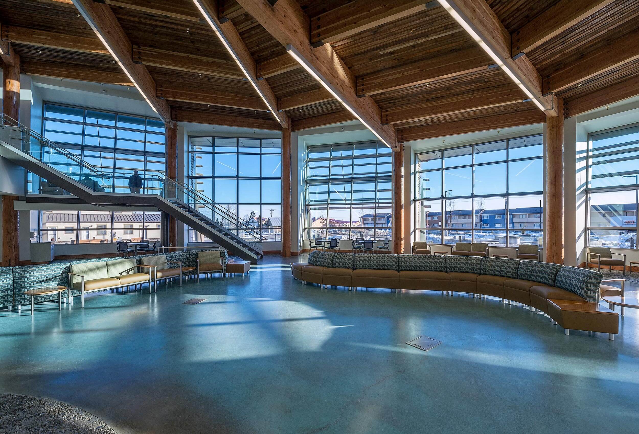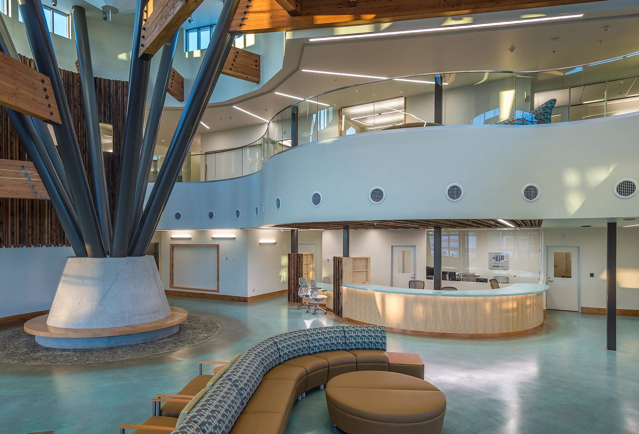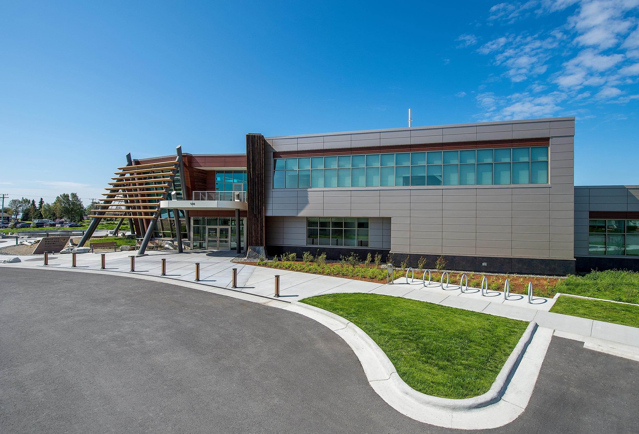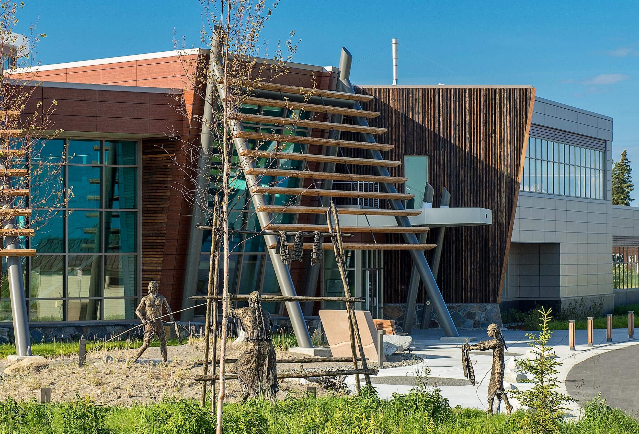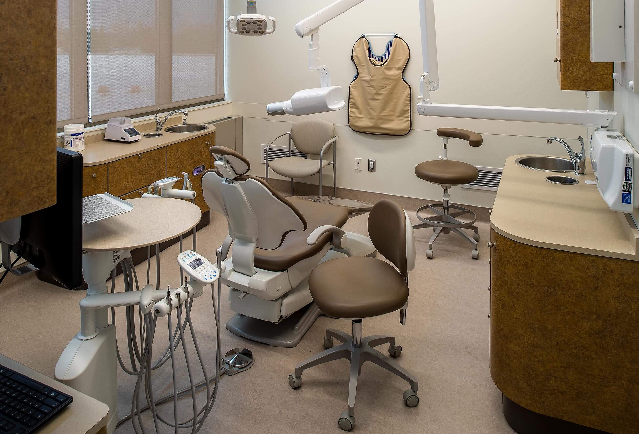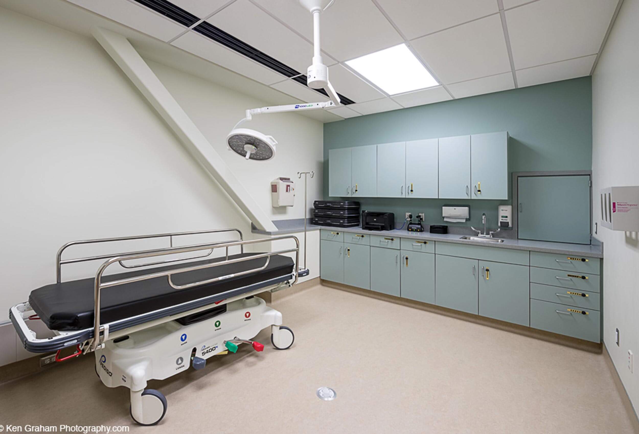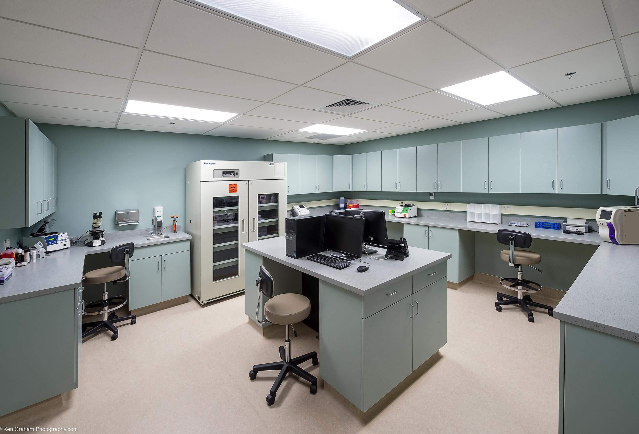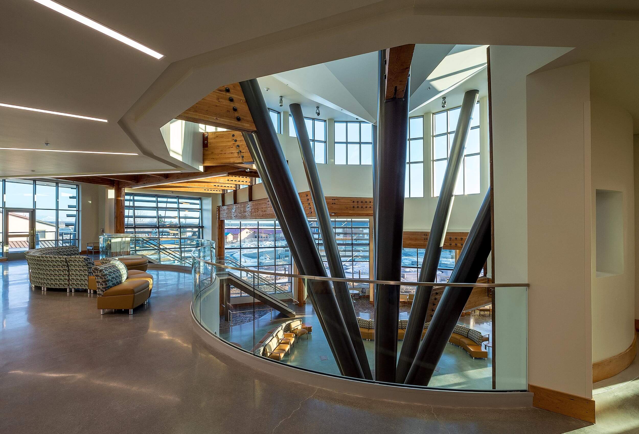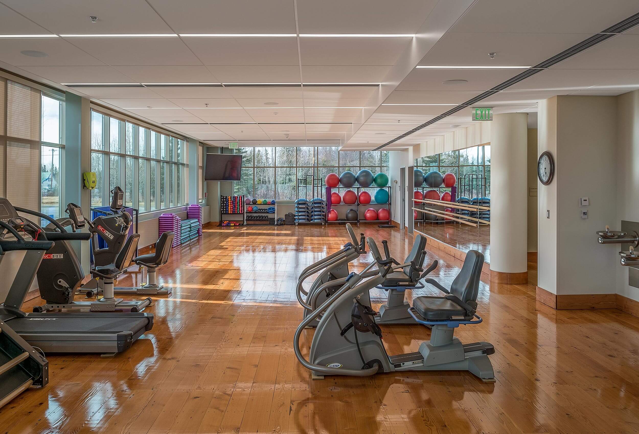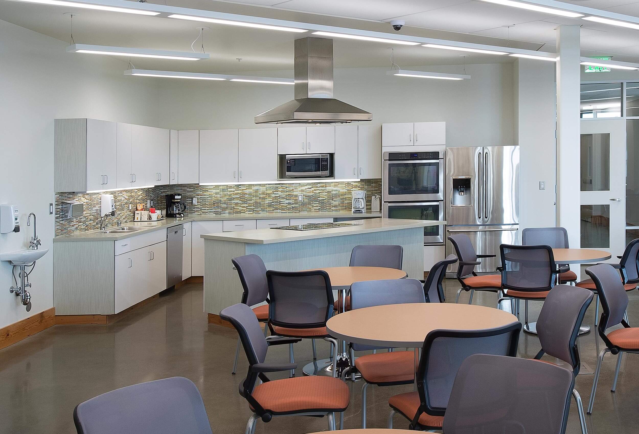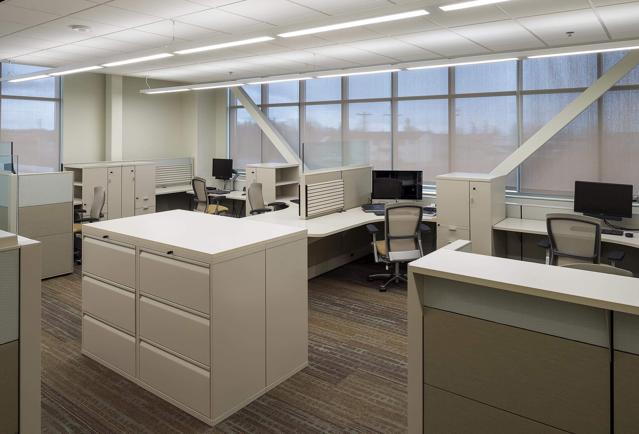Architects Alaska was selected to design this IHS Joint Venture clinic for the Kenaitze Indian Tribe in Kenai, Alaska. The facility provides 52,000 SF of medical clinic space and an additional 6,000 SF public gathering space. This clinic introduces an innovative model of care wherein medical providers, except for dental, will work in an open office area sharing knowledge and resource and will be grouped into care teams.
Our design team worked closely with tribal leaders, elders, care providers, and the youth in developing a facility that “sings Dena’ina” in their terms. Although this is a no-nonsense clinical working environment, the common spaces and south-facing “gathering space” is designed to bring a feeling of being in a village separate from the surrounding community with extensive landscaping, berms, gathering circles, and a fire pit. Additionally, the leaning structural columns are designed to look like fish drying racks commonly found along the beaches. However, the louvered elements also serve as sunscreens for the afternoon sun.
LEED Silver
AIA Alaska Citation Award in 2018
