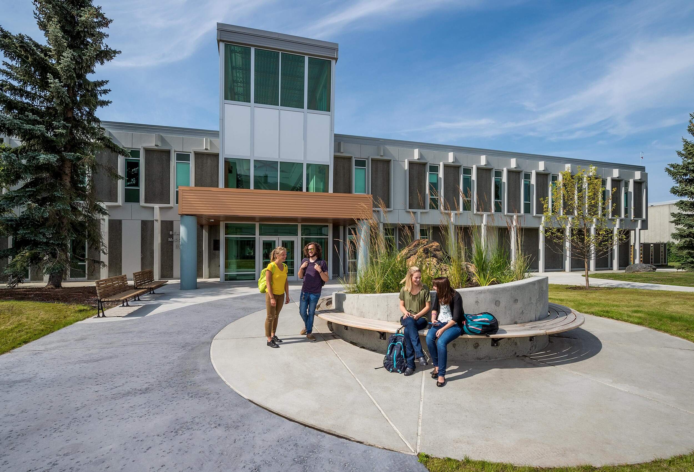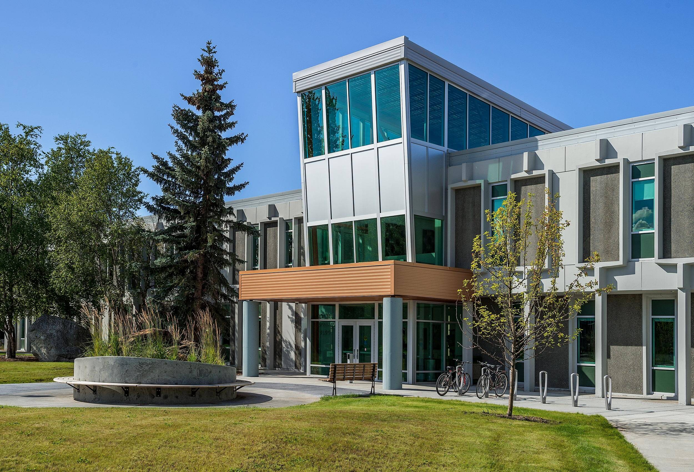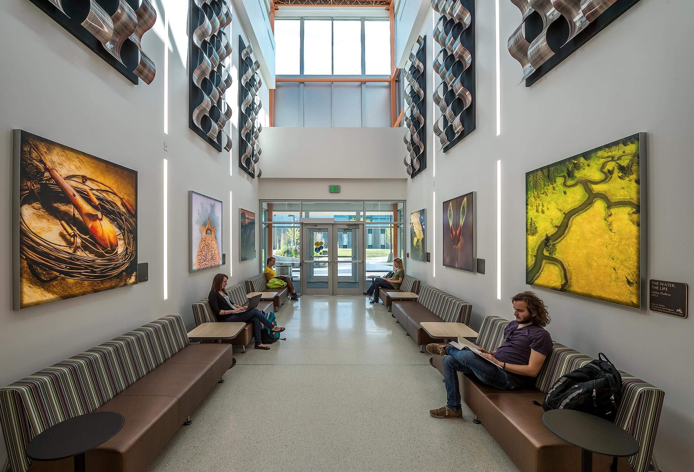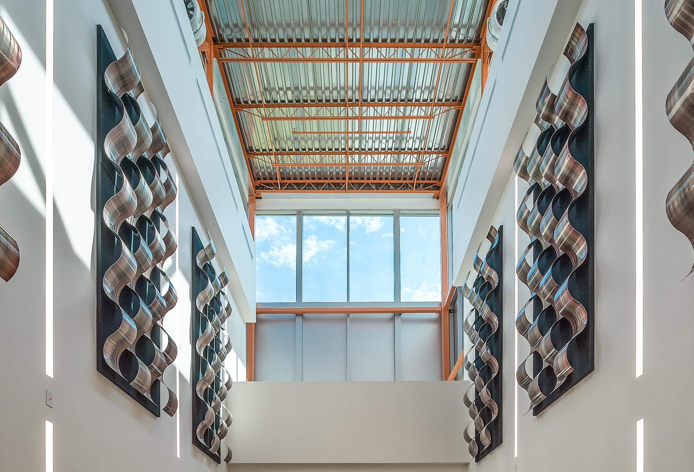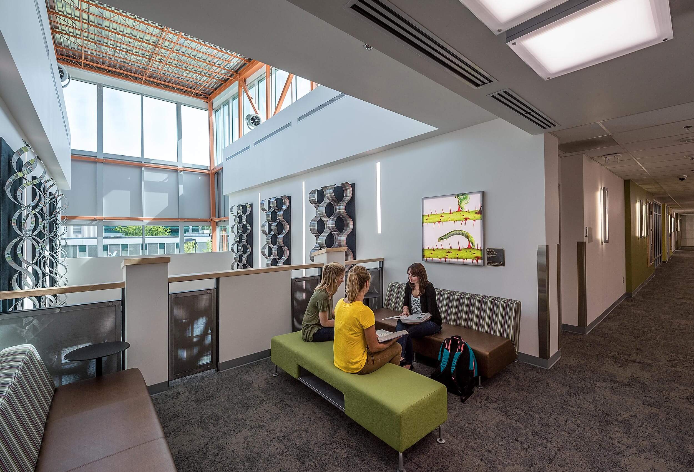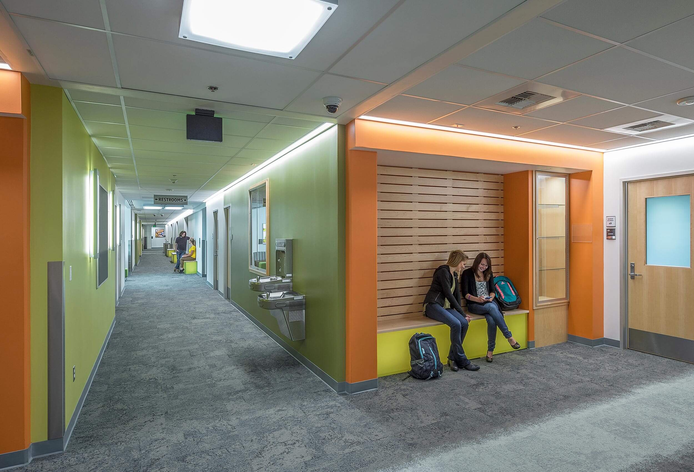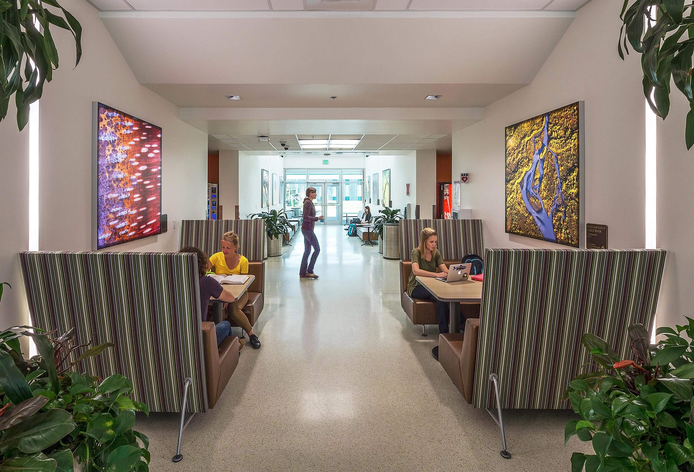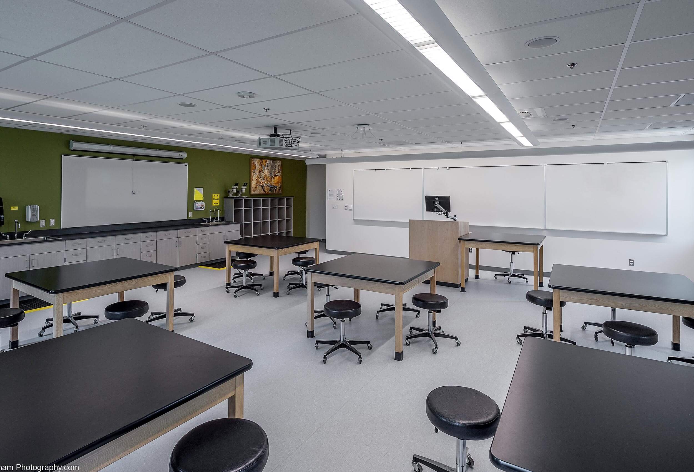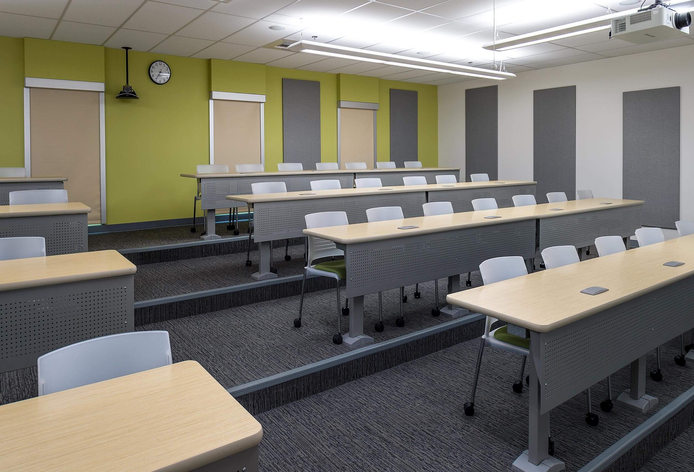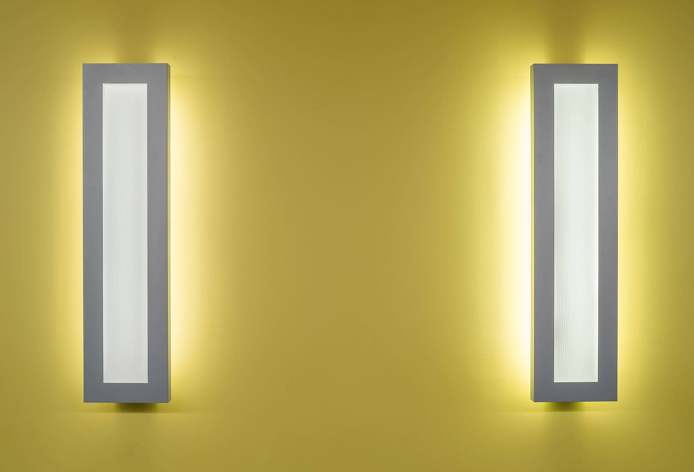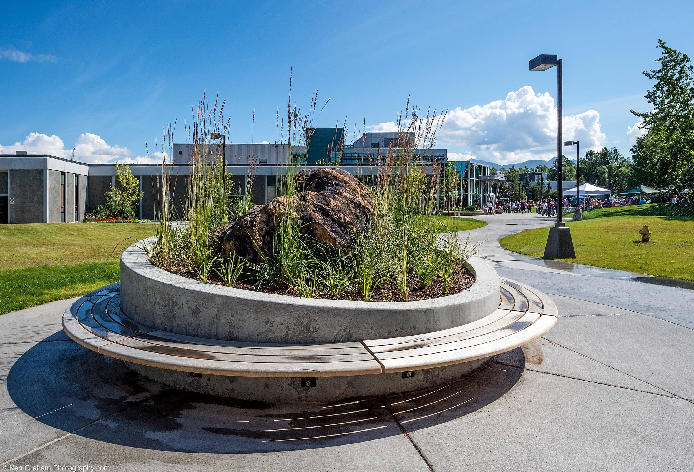The objective of this renovation was to rejuvenate an existing structure at the University of Alaska Anchorage and foster innovative synergies among students. Constructed in 1970, the Beatrice McDonald Hall was often likened to a bunker by students. The prolonged, CMU-lined corridors were bereft of natural light and lacked student-friendly facilities to facilitate casual learning. The internal layout of the building was somewhat obscure, with dark corners that lacked straightforward navigation. Given its location at the perimeter of the campus, the structure was ideally positioned to act as a welcoming entrance to the university, but students frequently had issues identifying the primary entry point.
The remodeling project subjected the building to a dramatic transformation by infusing the gloomy core with a radiant two-story ‘beam of light.’ Inviting, brightly illuminated seating areas adjacent to the main routes offer congregating spaces to foster informal learning outside of regular classes. Photographs by Alaskan artists were assimilated into the architecture, contributing vitality and hues in illuminated light boxes positioned along the main corridors. Bright and airy entrance vestibules were annexed to the original concrete shell, generating unambiguous entry points. Where the Beatrice McDonald Hall once appeared introspective, it now radiates connectivity. The newly designed entrance enables students to traverse the building effortlessly, establishing a consistent flow throughout the campus. The external landscape design integrates concrete pathways that underscore this movement and connect foot traffic to nearby structures. Taken together, these modifications have enriched the academic milieu, fashioning a luminous, stimulating, and cozy environment conducive to higher learning.
