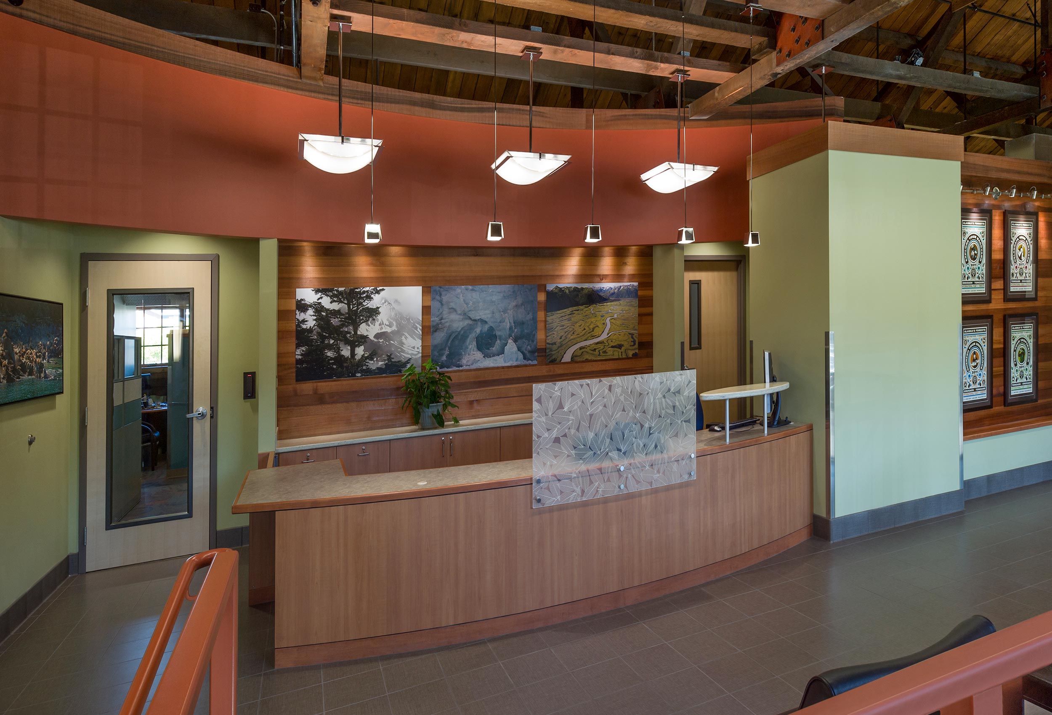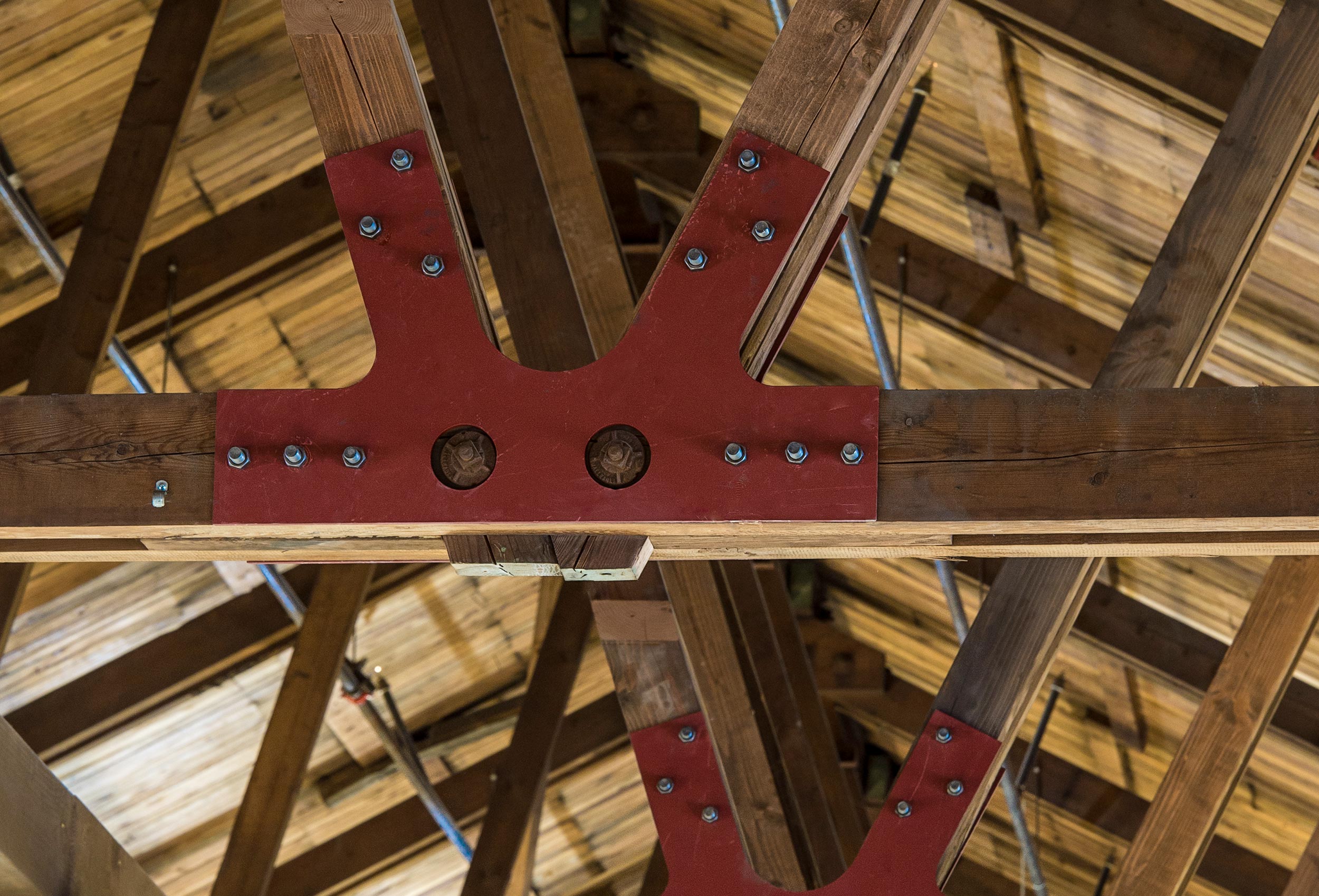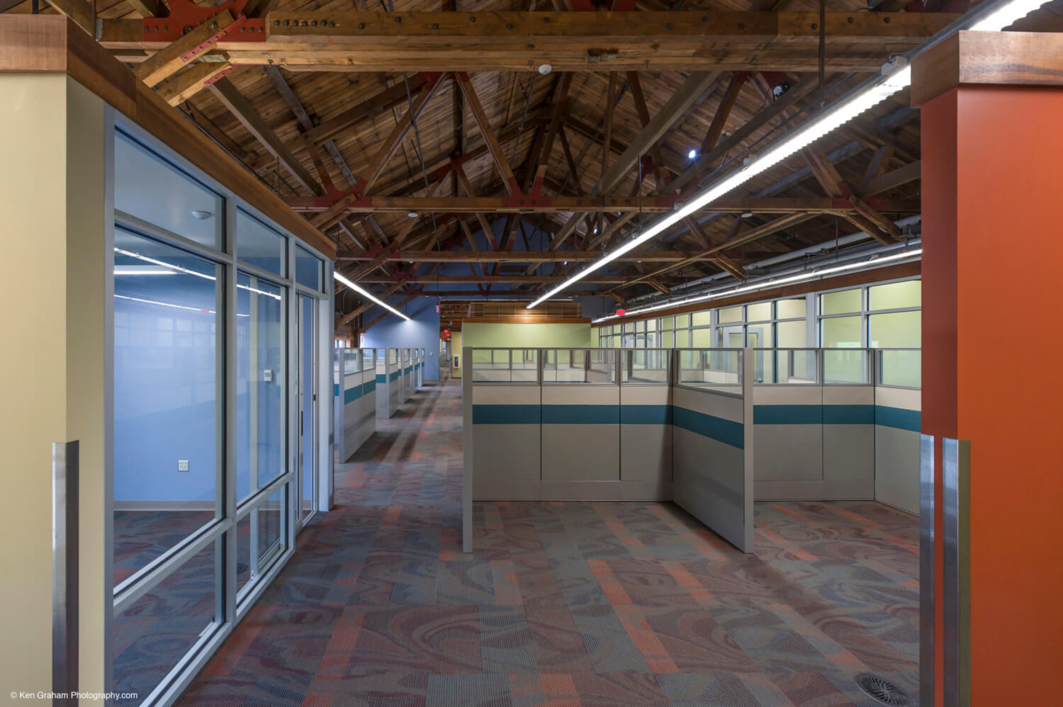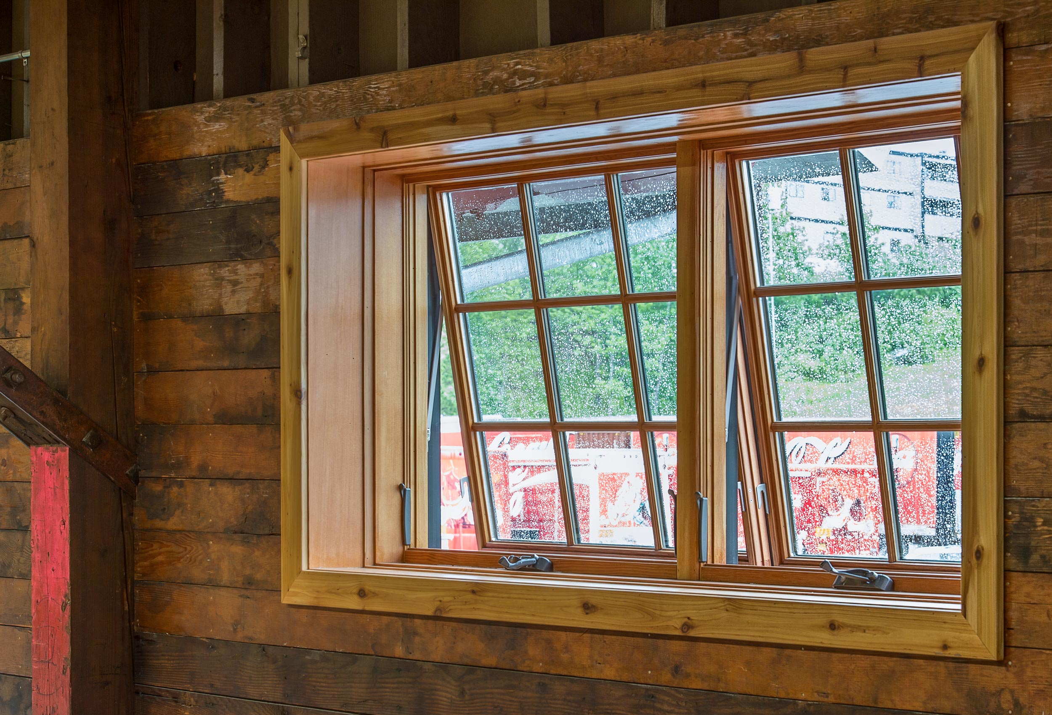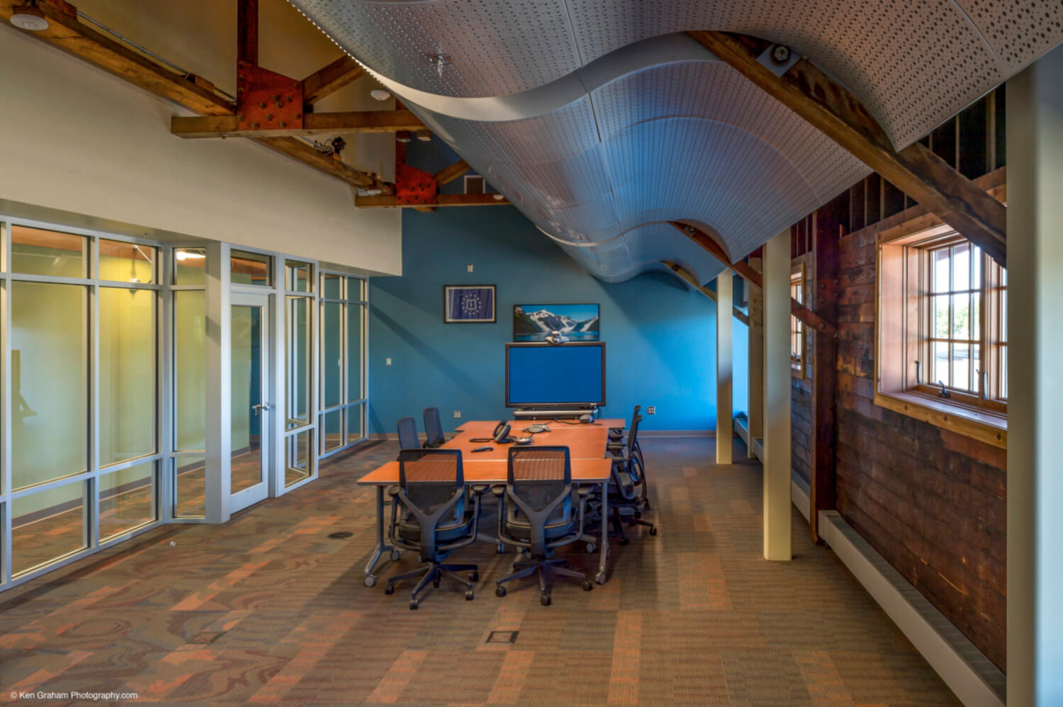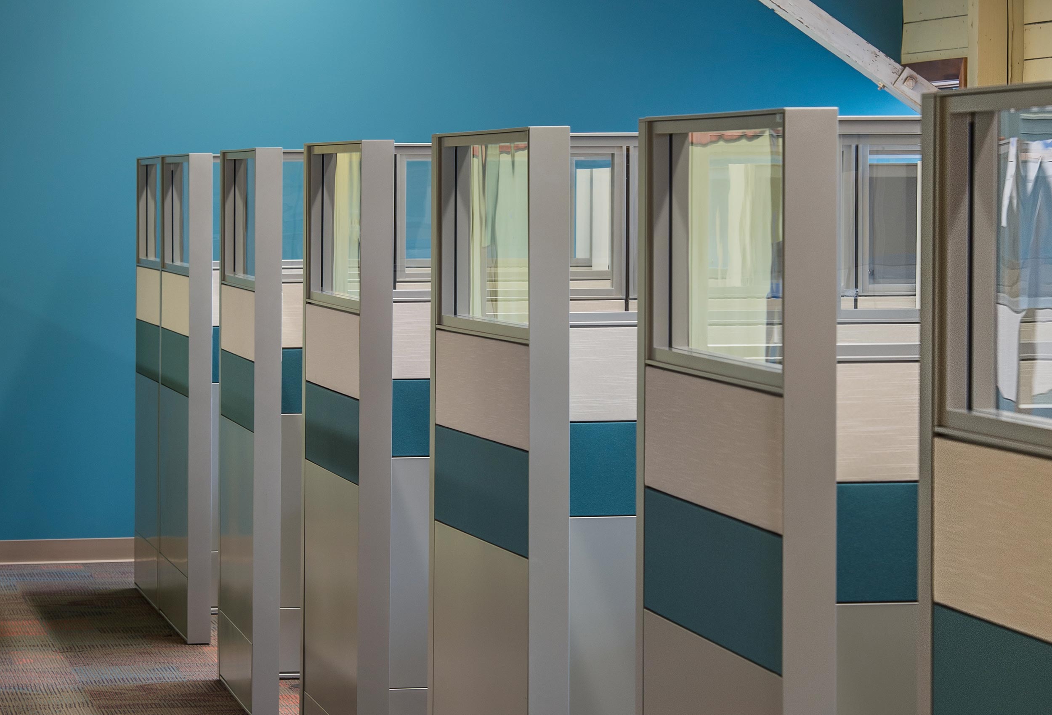Architects Alaska artfully married historical preservation with modern functionality in the meticulous renovation of the Historic Freight Shed, a structure steeped in history since its original construction in the 1940s. Embarking upon a comprehensive 26,000 SF interior transformation under a term contract with the Alaska Railroad Corporation, the task was to create a tailored, functional space for the U.S. Forest Service (USFS) within the elongated, narrow confines of this landmark building.
The Freight Shed, which had recently undergone an extensive exterior restoration, encapsulated in foam insulation and adorned with materials paying homage to its original aesthetic, presented a unique challenge with its football field-length and narrow breadth. In navigating this, Architects Alaska emphasized preserving intrinsic features such as the original horizontal wood siding, exposed wood columns, and clear span timber trusses, ensuring a constant dialogue between past and present within its walls.
Accommodating the USFS, formerly housed across two floors of a mid-town office building, demanded innovative space planning. The design maximized shared light via borrowed interior glazing across office spaces, maintaining an open and connected environment while allowing all spaces to bask in the historical ambiance of the building shell and trussed roof. Through a raised floor system, interior mechanical and electrical systems were subtly integrated, safeguarding aesthetic and historical integrity by minimizing visible ductwork and wiring. This project stands as a testament to Architect Alaska’s commitment to celebrating history while embracing contemporary design needs.
