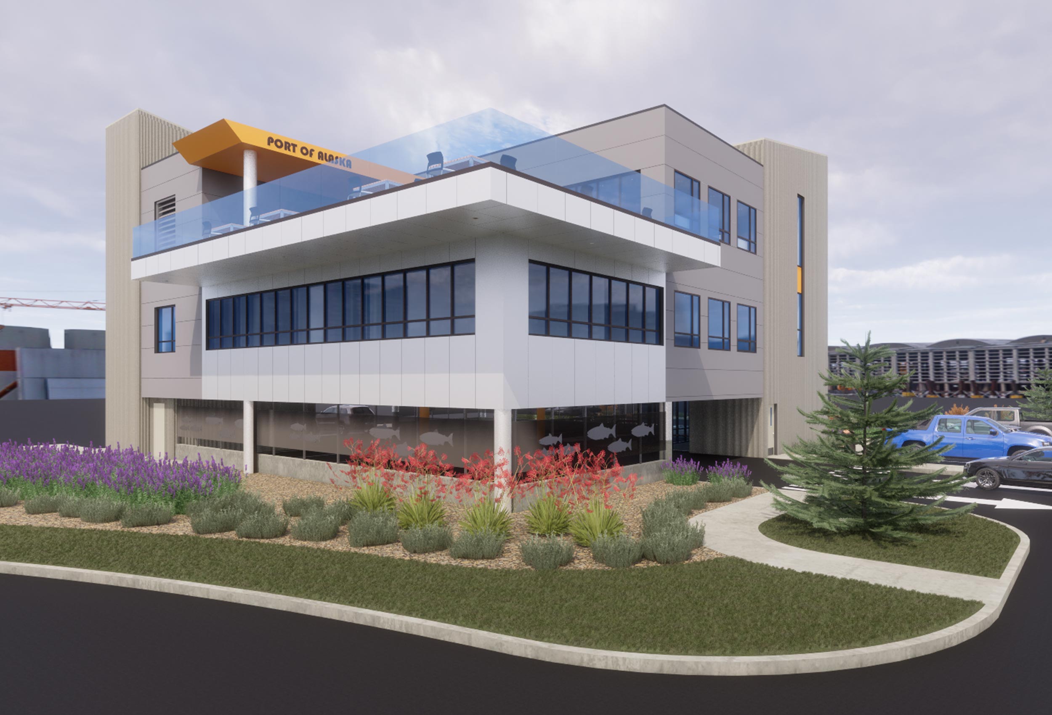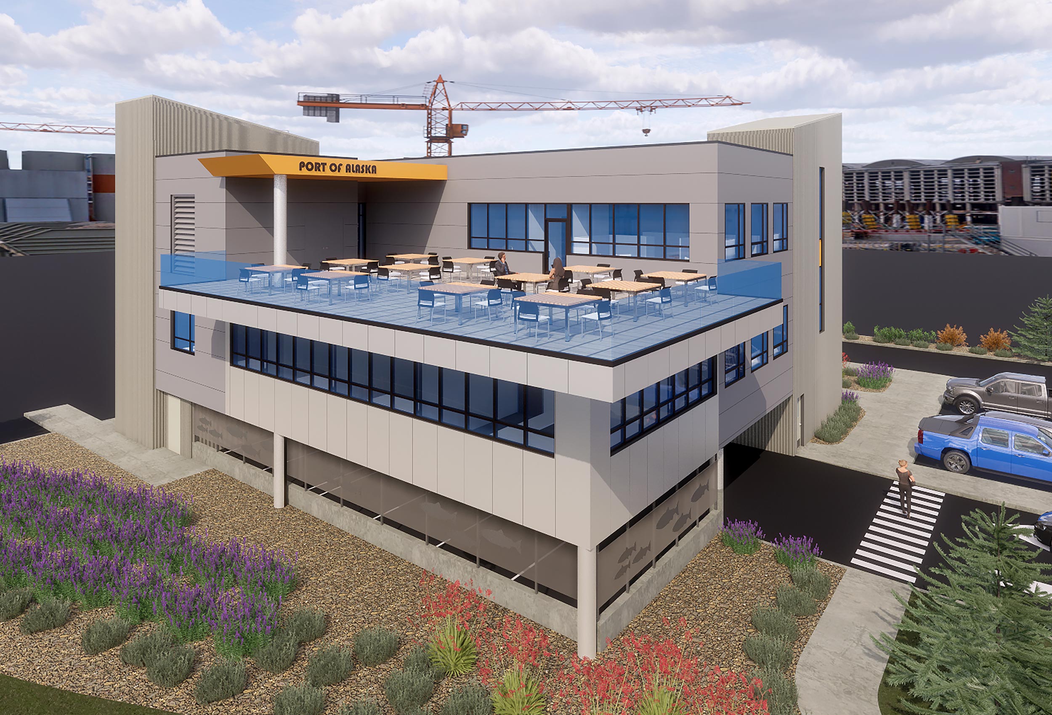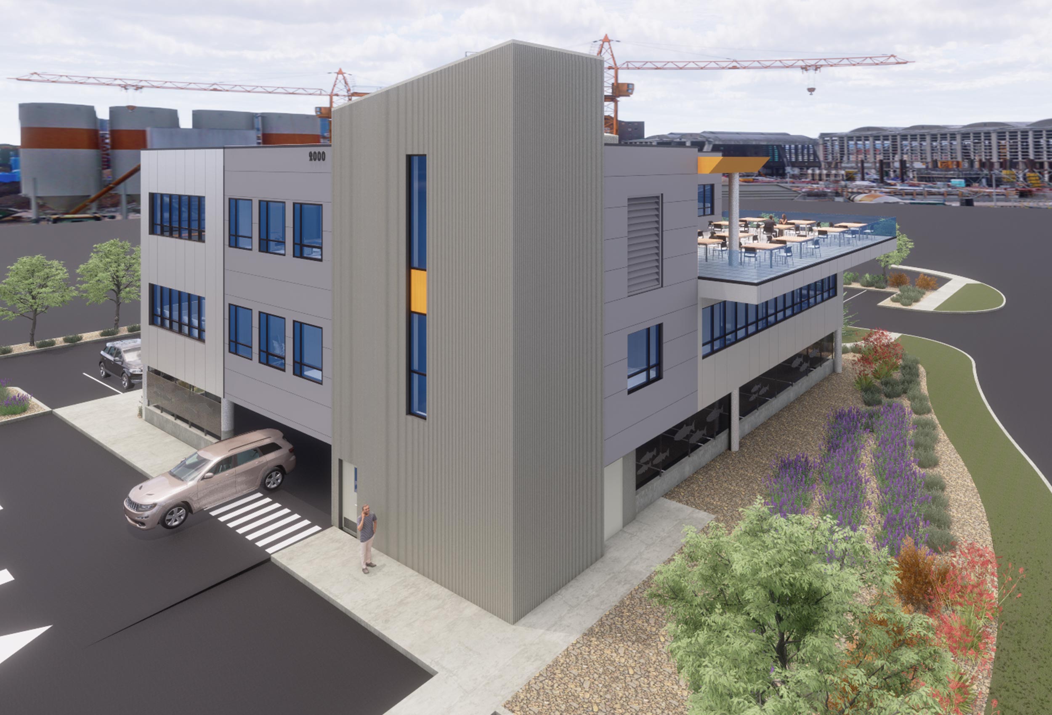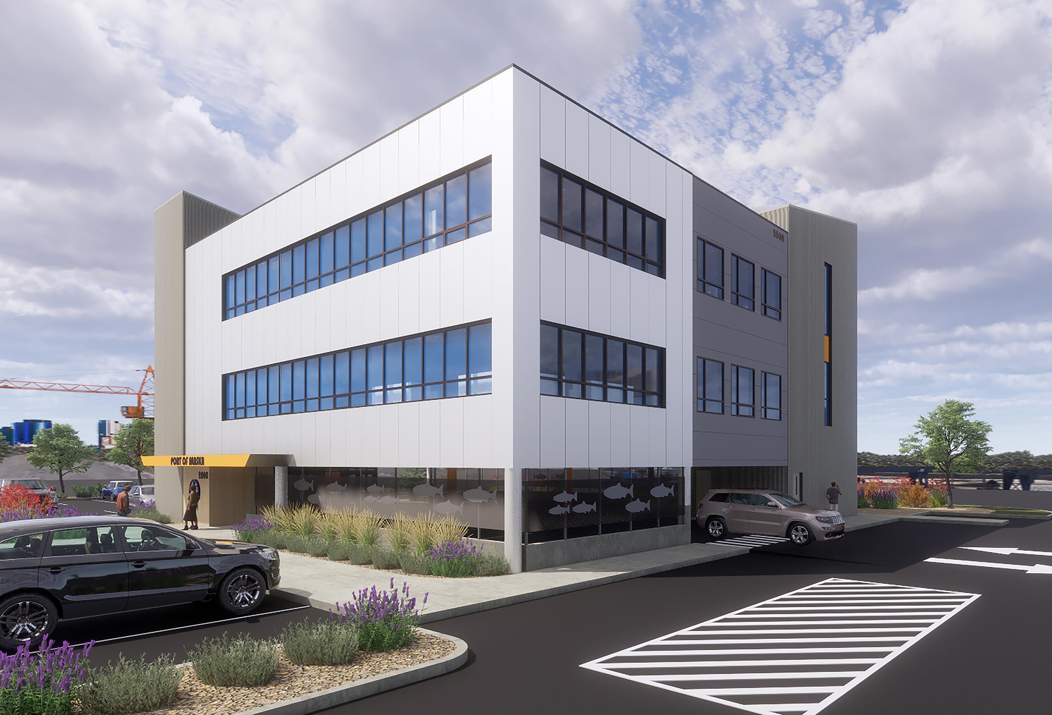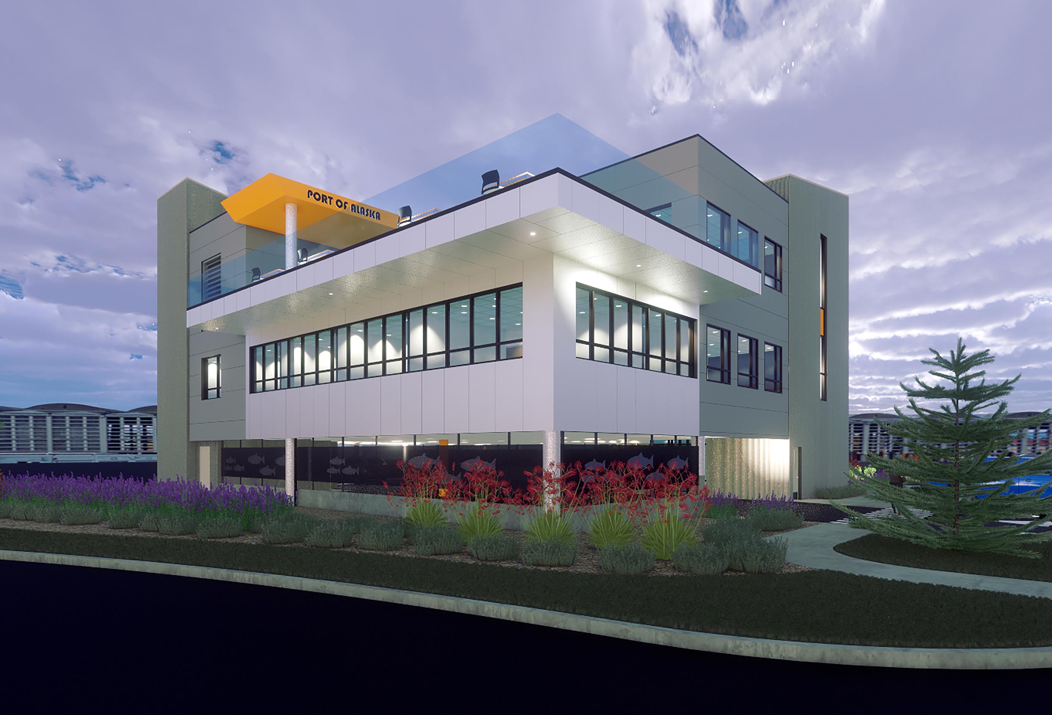Design-Build Concept – Unbuilt
The new Port of Alaska Office Building is a fresh and resilient addition to the Municipality of Anchorage. This structure stands ready to replace older facilities, enhancing the professional environment for the executive management and administrative support overseeing the industrial port activities. The design prioritizes functionality and aesthetics, with its three-story stature boasting uninterrupted views of the Port, Cook Inlet, and the surrounding areas. The ground floor is efficiently designed, featuring covered parking and easy access entrances, ensuring smooth circulation. The second floor houses the executive offices of the Port of Alaska, with dedicated spaces for their operational needs. Meanwhile, the third floor is reserved for the Program Management Offices and also offers an expansive outdoor observation deck—ideal for events and gatherings related to the Port of Alaska and the Municipality of Anchorage.
Special care was taken to ensure the facility is robust and long-lasting. This design strategy encompassed everything from a strong foundational approach to mitigate environmental risks, to the construction of 10” poured concrete shear wall stair towers, eliminating the need for braced steel frames. The interior’s layout and features are thoughtfully arranged to minimize the spread of infectious diseases, supported by mechanical ventilation systems equipped with advanced filtration capabilities. Materials were chosen with a focus on sustainability and promoting healthy indoor air quality. Furthermore, a standby generator ensures power continuity, providing up to 72 hours of operation before a refuel is necessary.
This project, a joint venture between a dedicated general contractor and a skilled design team, was realized within an impressively condensed timeframe of approximately 5 weeks, capturing the essence of functional efficiency, site potential, and sustainability.
