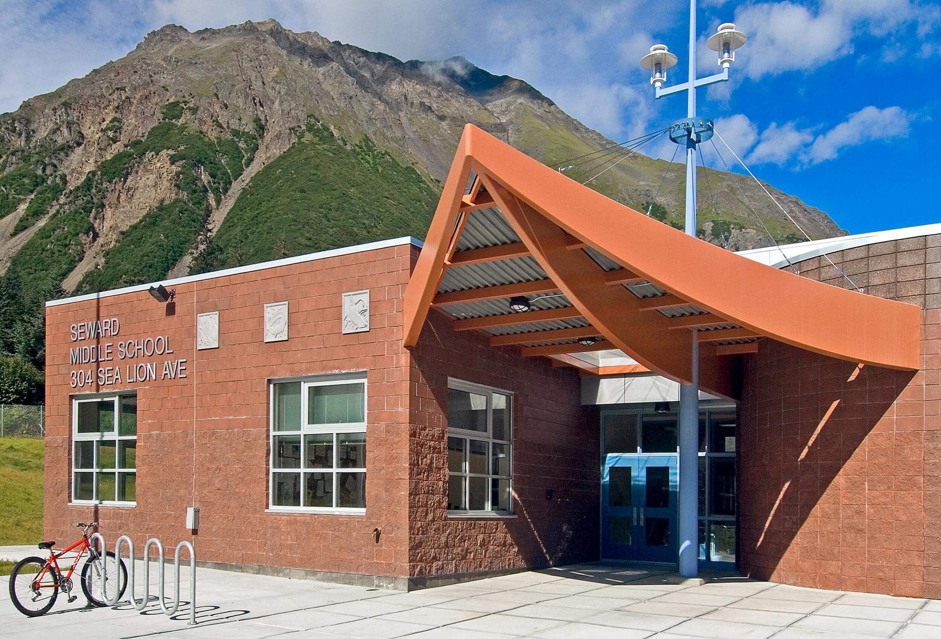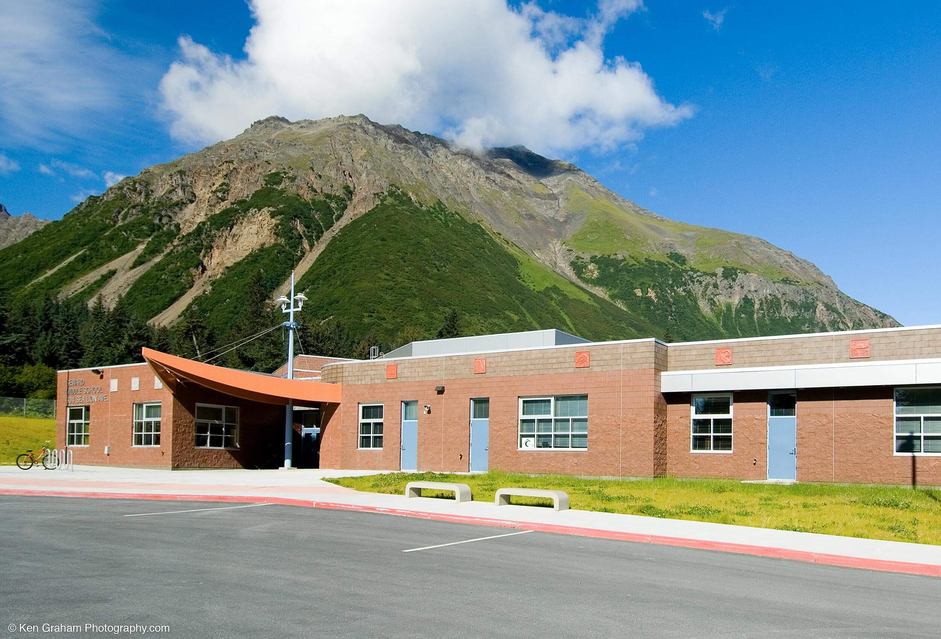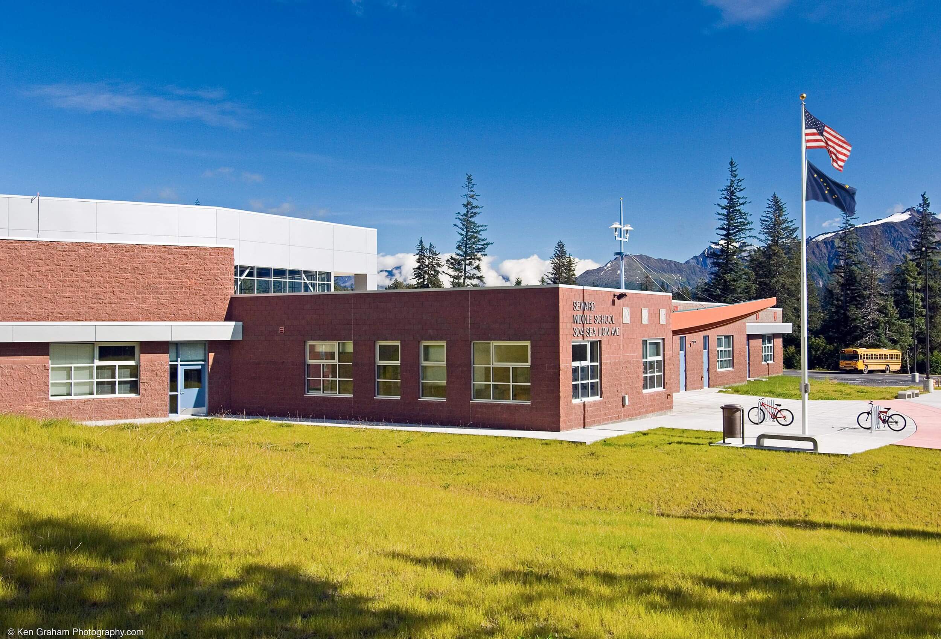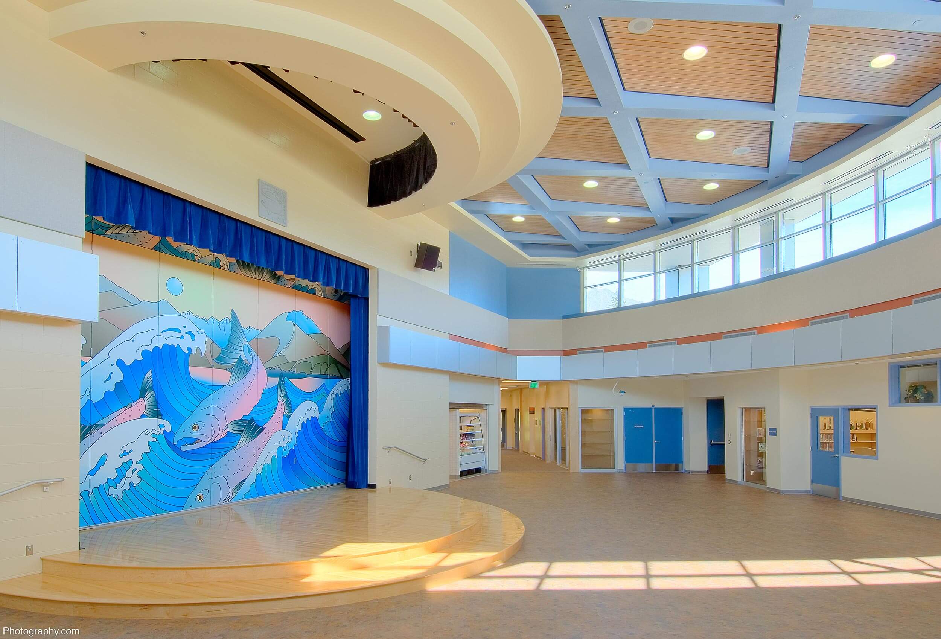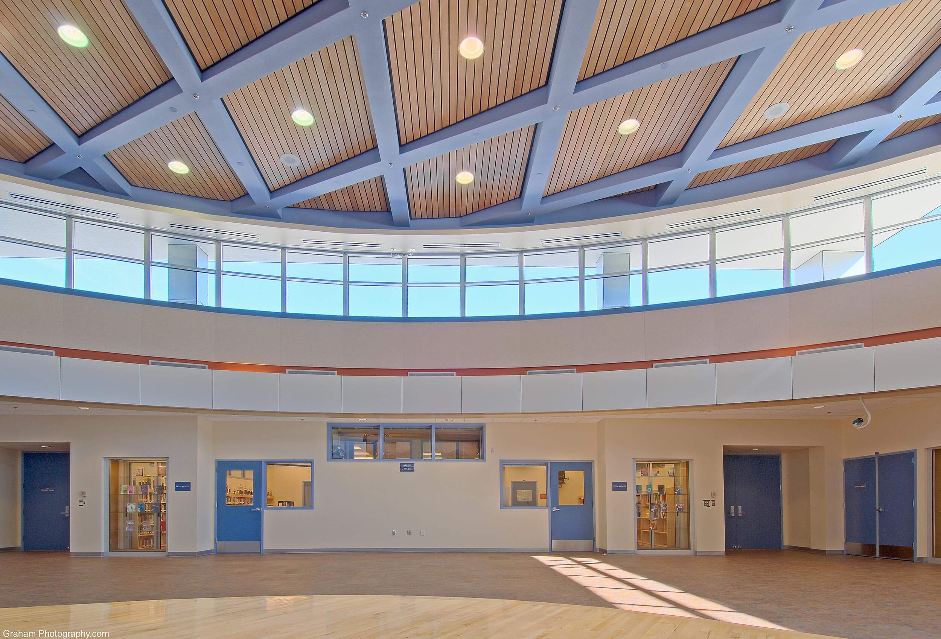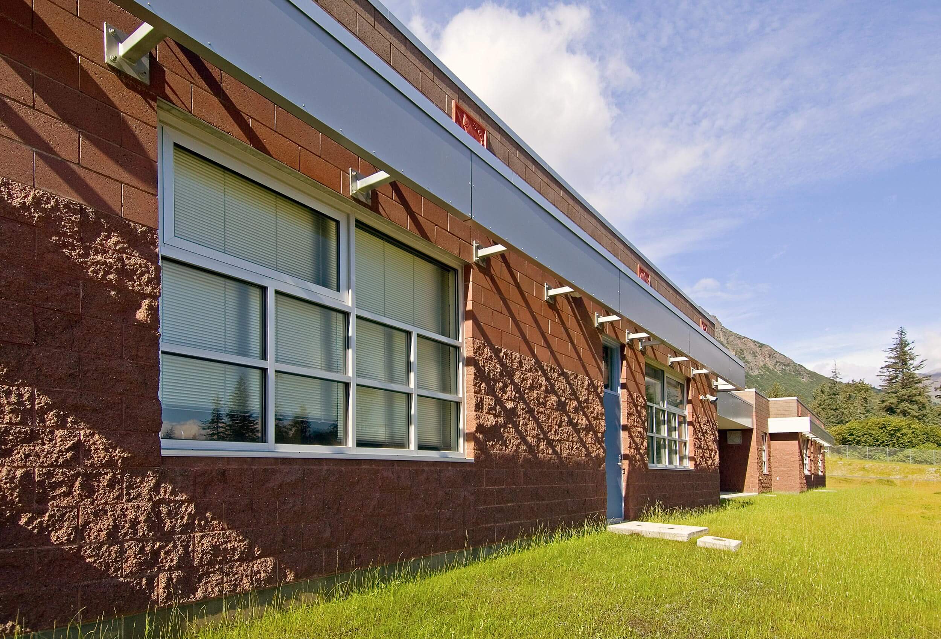Opened in 2006, the Kenai Peninsula Borough School District’s Seward Middle School was designed through a broad workshop process, accommodating 250 seventh and eighth graders with a novel curriculum. The school’s core is the “Auditeria,” a vibrant multipurpose area lit by clerestory windows. This space, adorned with original salmon artwork, connects key school areas, including the administration suite, media center, special needs classroom, and gymnasium.
Seward Middle School champions team teaching and interdisciplinary, project-based learning. Each grade has a “mini-school” cluster with various classrooms organized around a project lab outfitted with 28 computer stations and digital projectors. The school anticipates frequent faculty changes, providing flexible multipurpose classrooms for various subjects, all adjacent to the auditeria. The gymnasium is similarly accessible. The layout minimizes circulation space, focusing on the auditeria and project labs. This efficiency maximizes the educational space per Alaska’s Education and Early Development guidelines.
The building’s orientation favors sunlight at the main entry and mountain views from classrooms. Its nautical design reflects Seward’s heritage, with salmon art and a ship-inspired entry canopy. Site upgrades include bus drop-off areas, parking lots, and a loading dock. An entry plaza leads to the main entrance, with an outdoor deck near the science classroom for experiments. The school shares sports facilities with the high school, including casual outdoor play areas.
