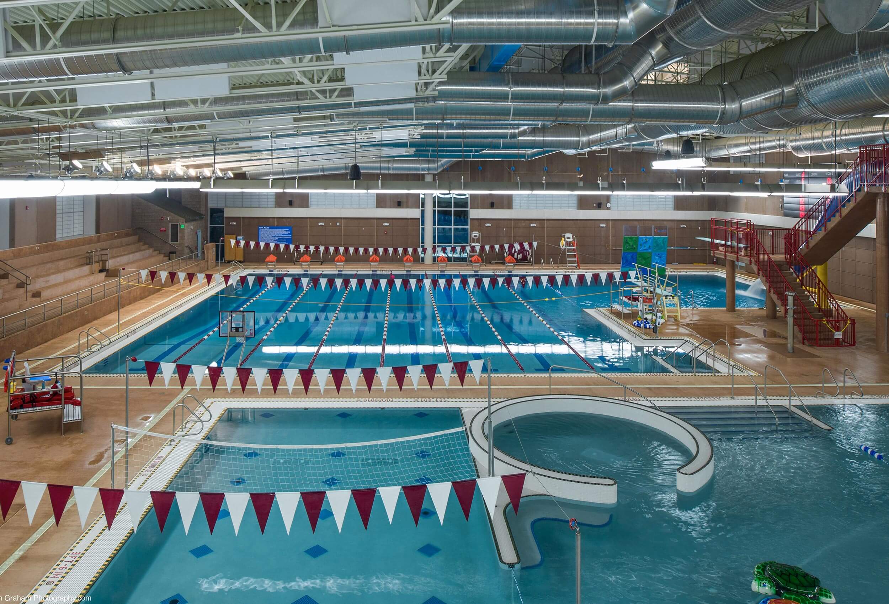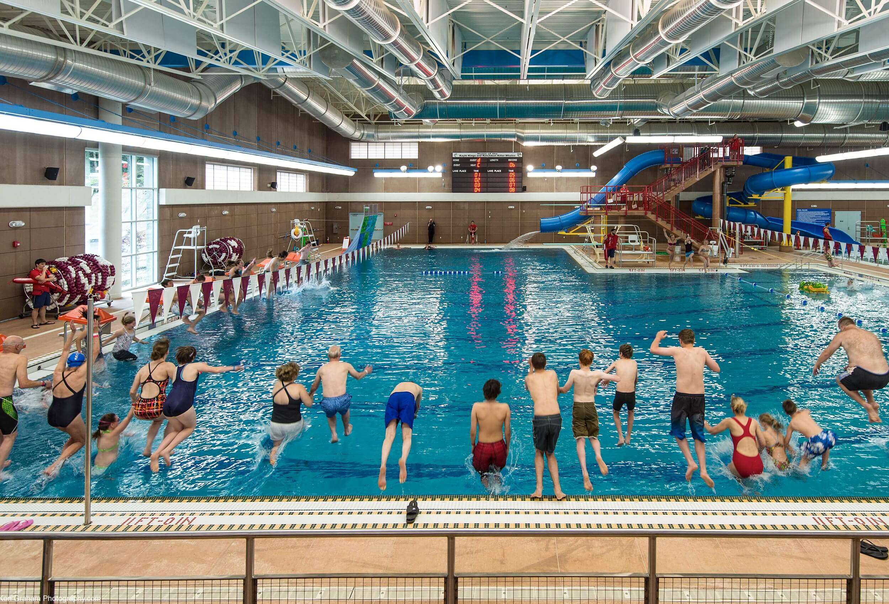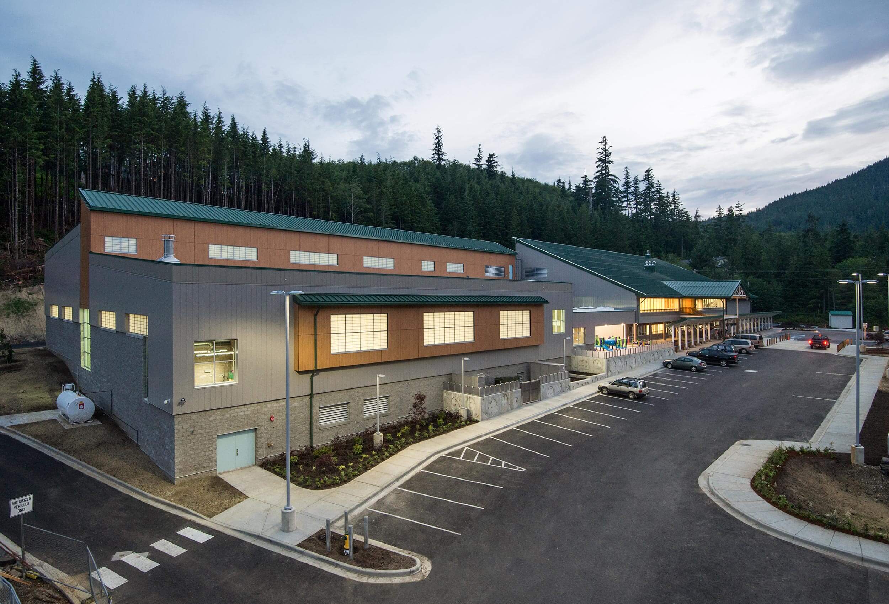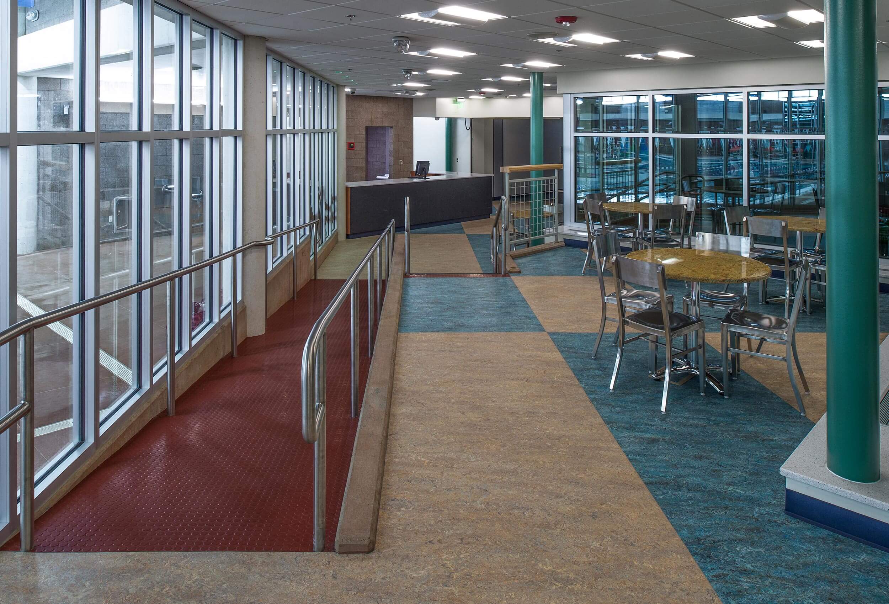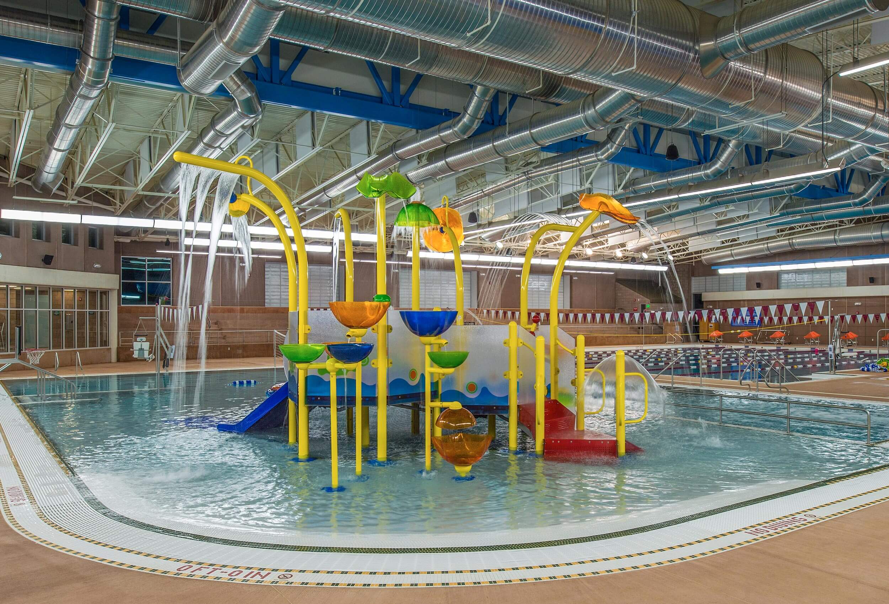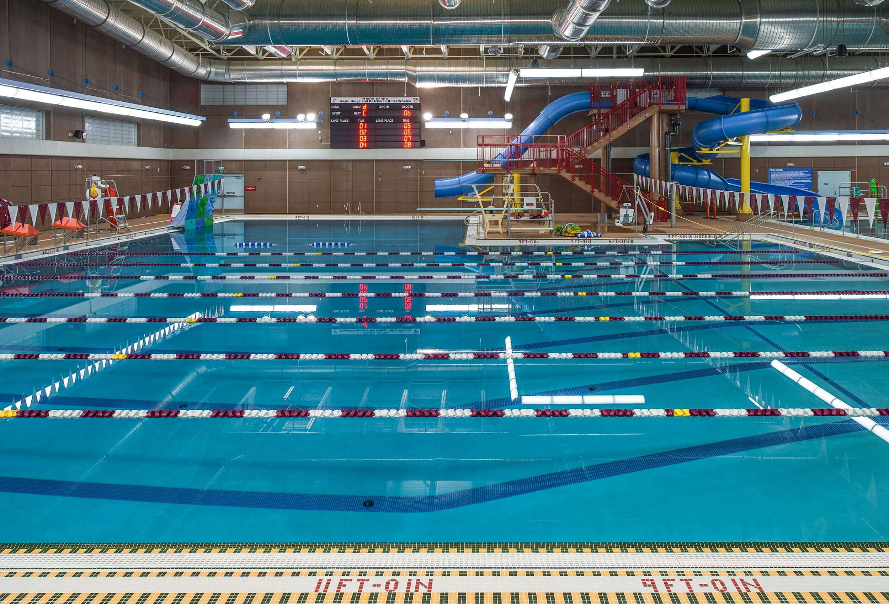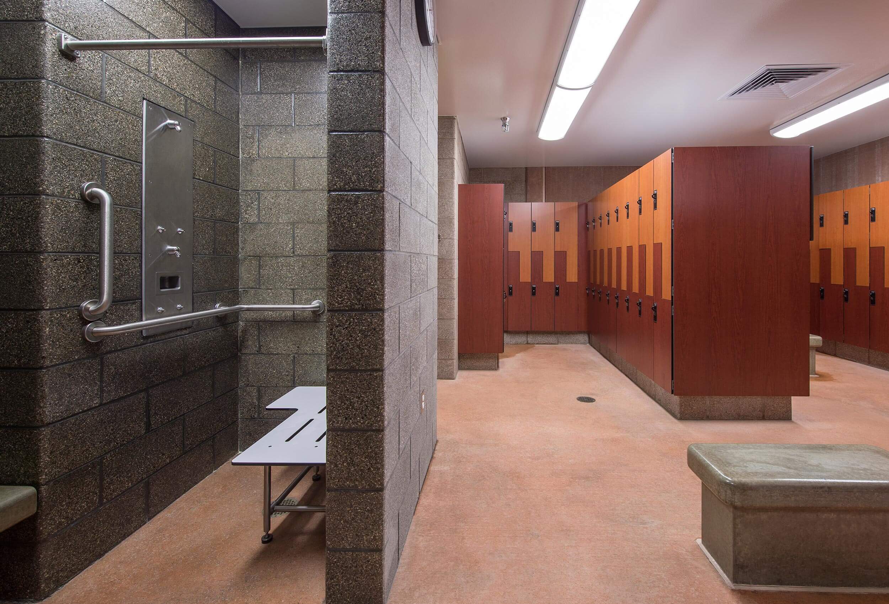Architects Alaska designed the Ketchikan Aquatic Center to provide residents with an 8-lane, competitive-sized swimming pool. The project includes a diving well, a separate zero-entry recreation pool, a play structure, and water slides. Locker rooms, a fitness/weight training room, lobby space, administrative areas, and spectator seating were also provided.
The project is located in a heavy maritime community in southeast Alaska. Choosing building materials capable of handling constant environmental exposure was carefully considered. The site also had significant drainage issues due to the high-water table that had to be addressed during the design stage.
We completed an Energy Study to identify low-maintenance, energy-efficient solutions for the Ketchikan Gateway Borough as part of this project. This included evaluating traditional sources such as electrical and fuel oil boilers and alternative energy sources such as biomass and ground heat pumps.
Extensive community outreach with users, community members, and other stakeholders was vital to this project. The building site was shared with an adjacent school and vehicle maintenance shop. This traffic flow required additional safety planning during the early design development stages.
