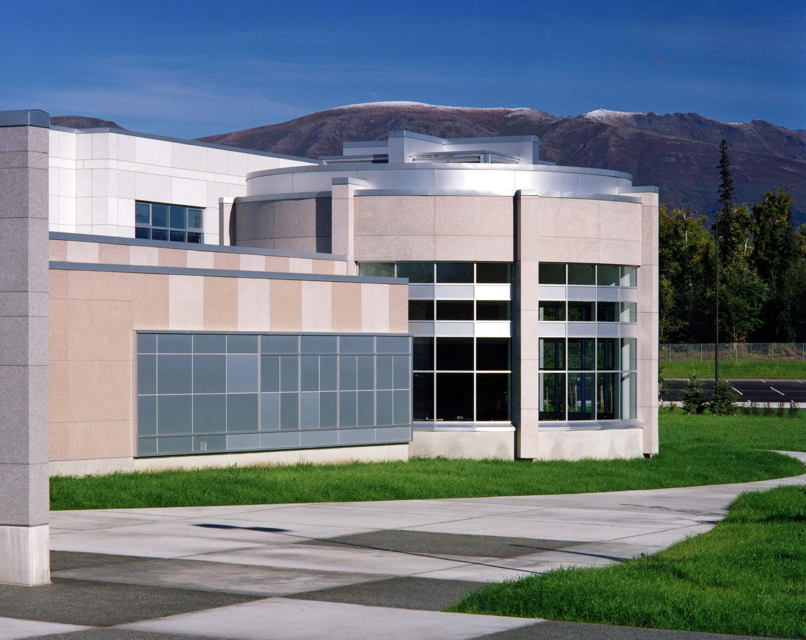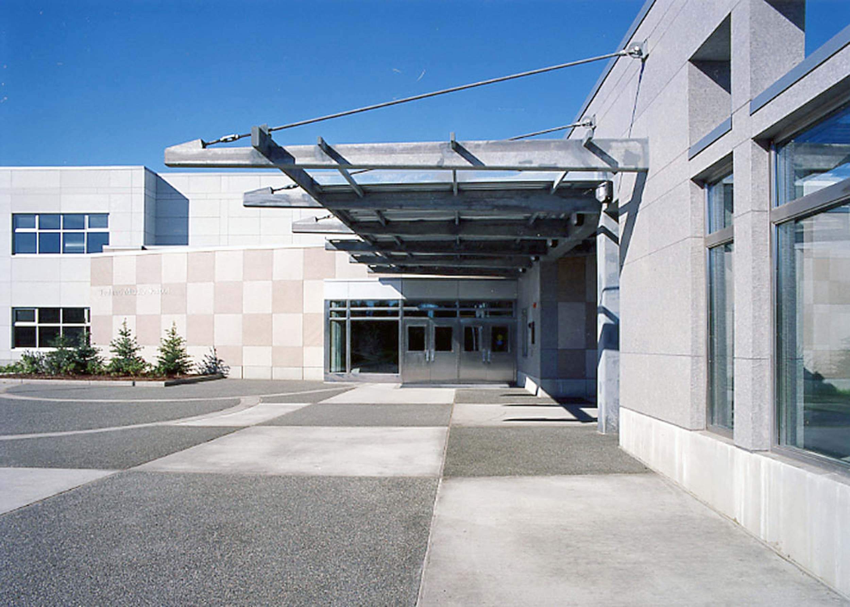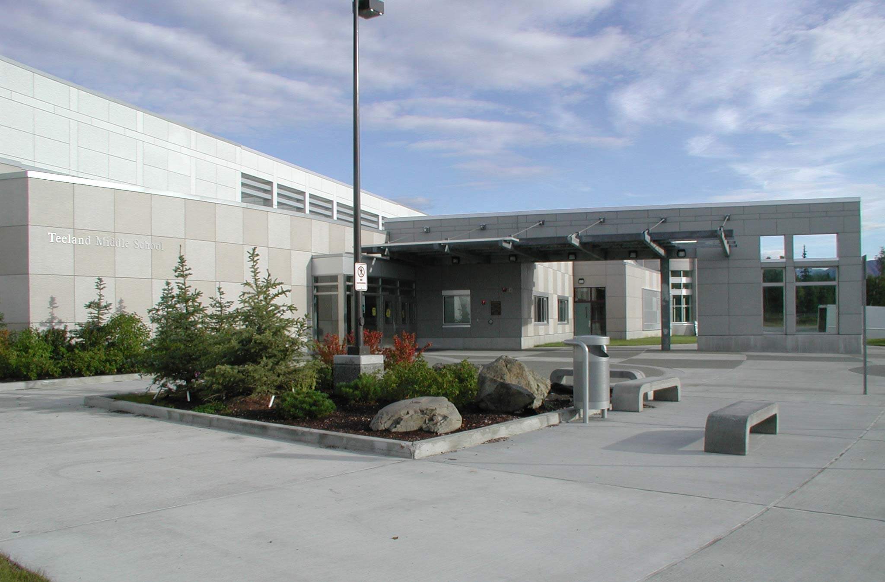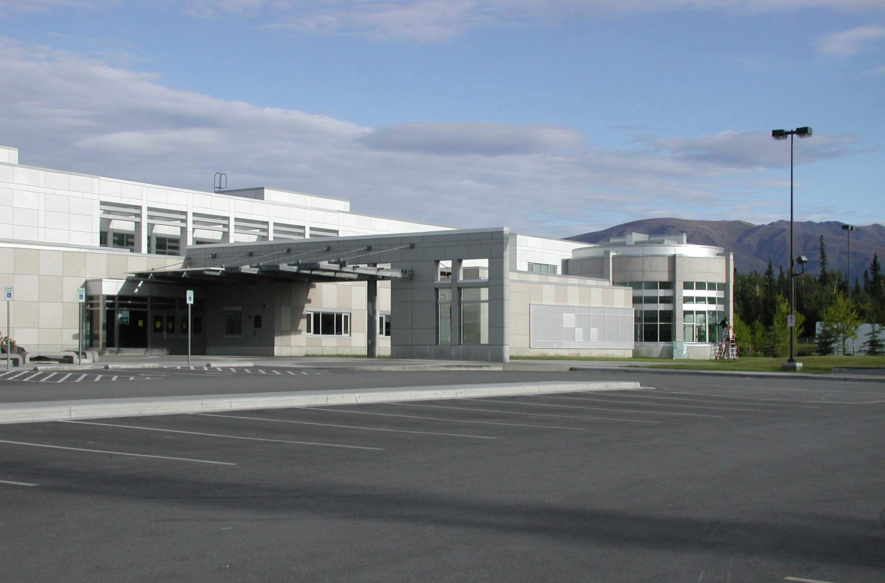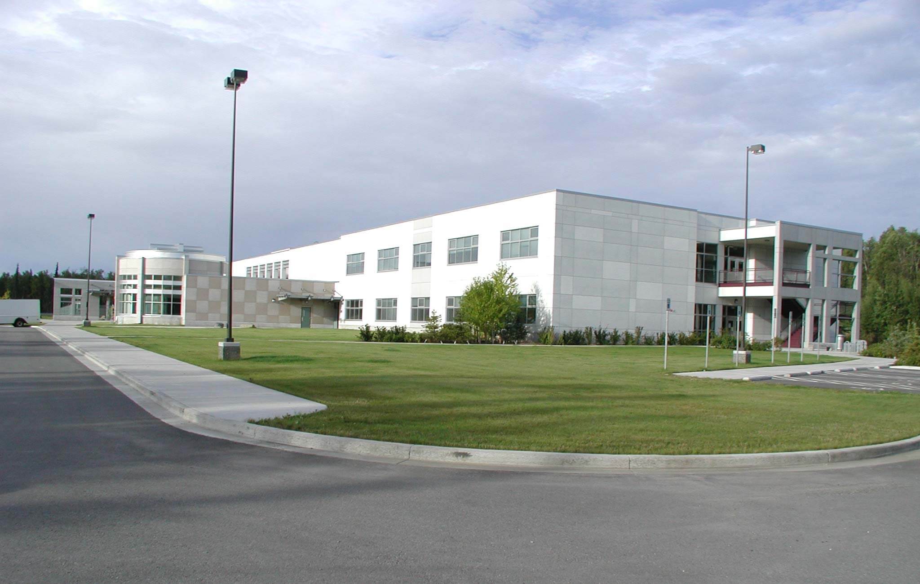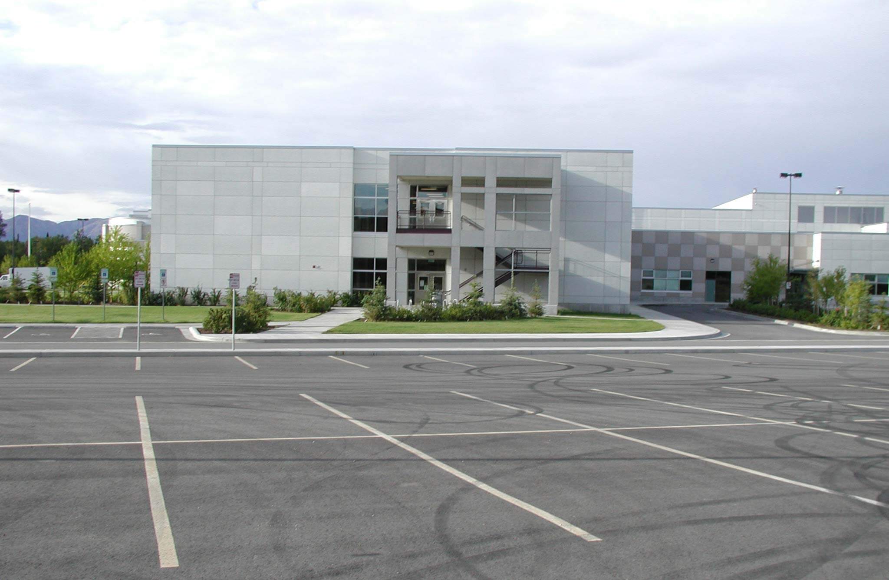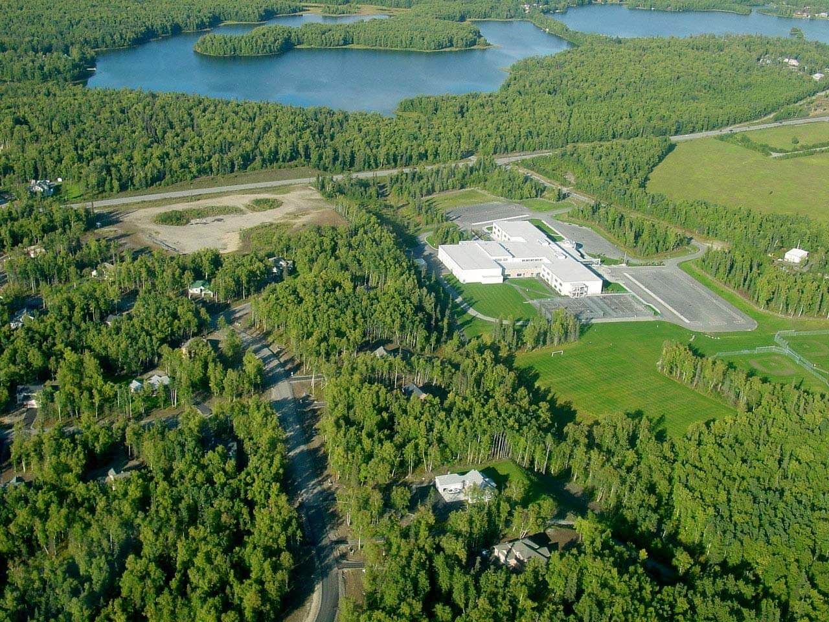Teeland Middle School, situated northeast of Wasilla in the Mat-Su Borough, is designed for 850 students in grades 6 to 8, with the flexibility to adapt to a junior high model. The building features a cruciform layout with academic wings to the north and south, administrative areas and media center to the east, and gyms to the west, centered around a multifunctional cafetorium. This central space doubles as a cafeteria and auditorium, equipped with a stage, theater curtains, and sound and lighting systems, featuring clerestory windows for natural light.
The school is divided into eight team areas across two academic wings, each containing a science room, three general classrooms, a team commons, and a teacher planning office. Shared spaces include resource rooms and science preparation areas. The design promotes collaborative and flexible learning environments.
A large gymnasium with a 1,000-seat capacity and an auxiliary gym cater to physical education, complemented by a weight room, ski room, and occupational physical therapy room. The media center, central to the school’s academic focus, includes a rotunda reading area, library stacks, study carols, computer stations, and a production center for student media projects, symbolizing the school’s commitment to comprehensive education.
