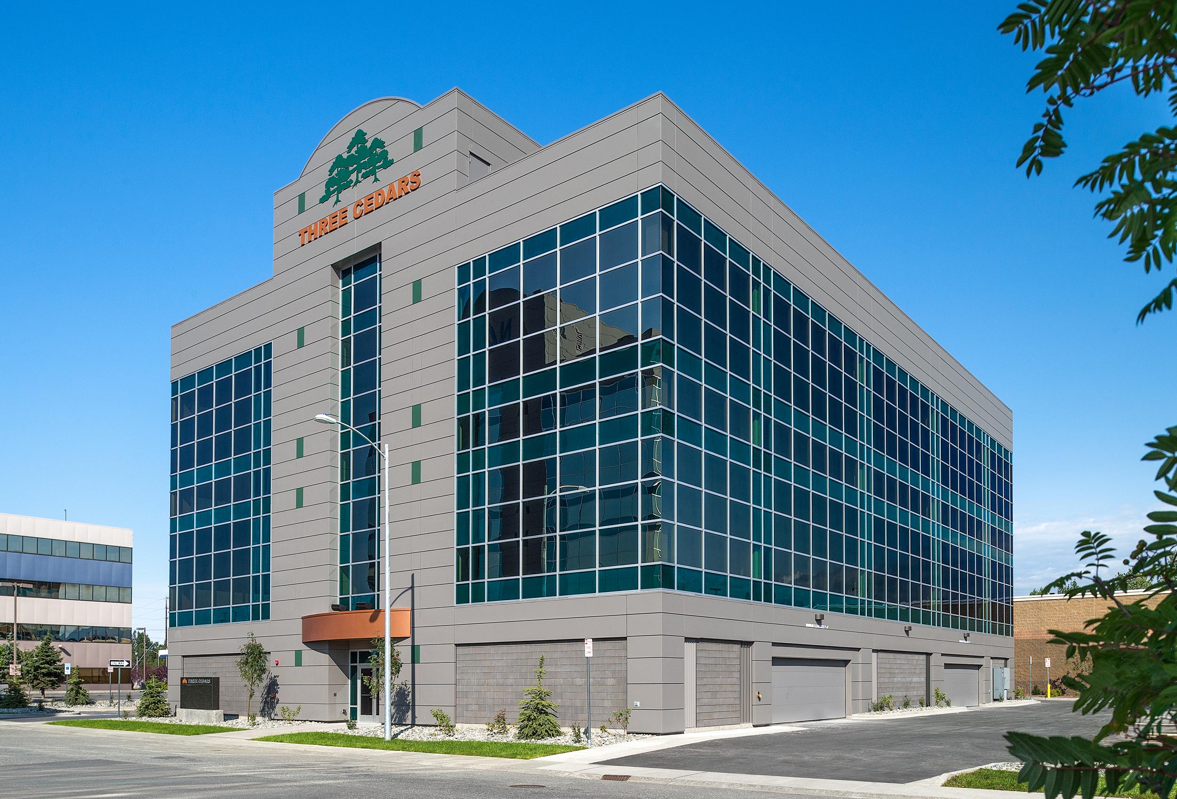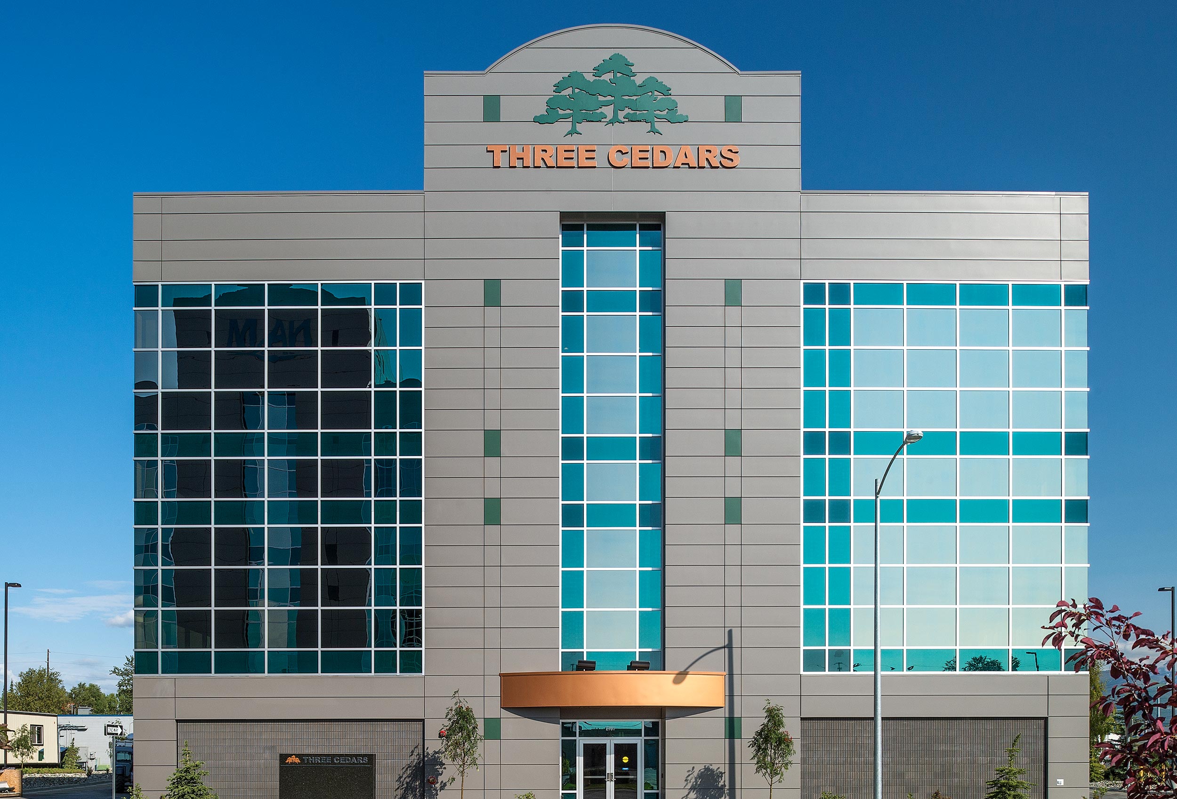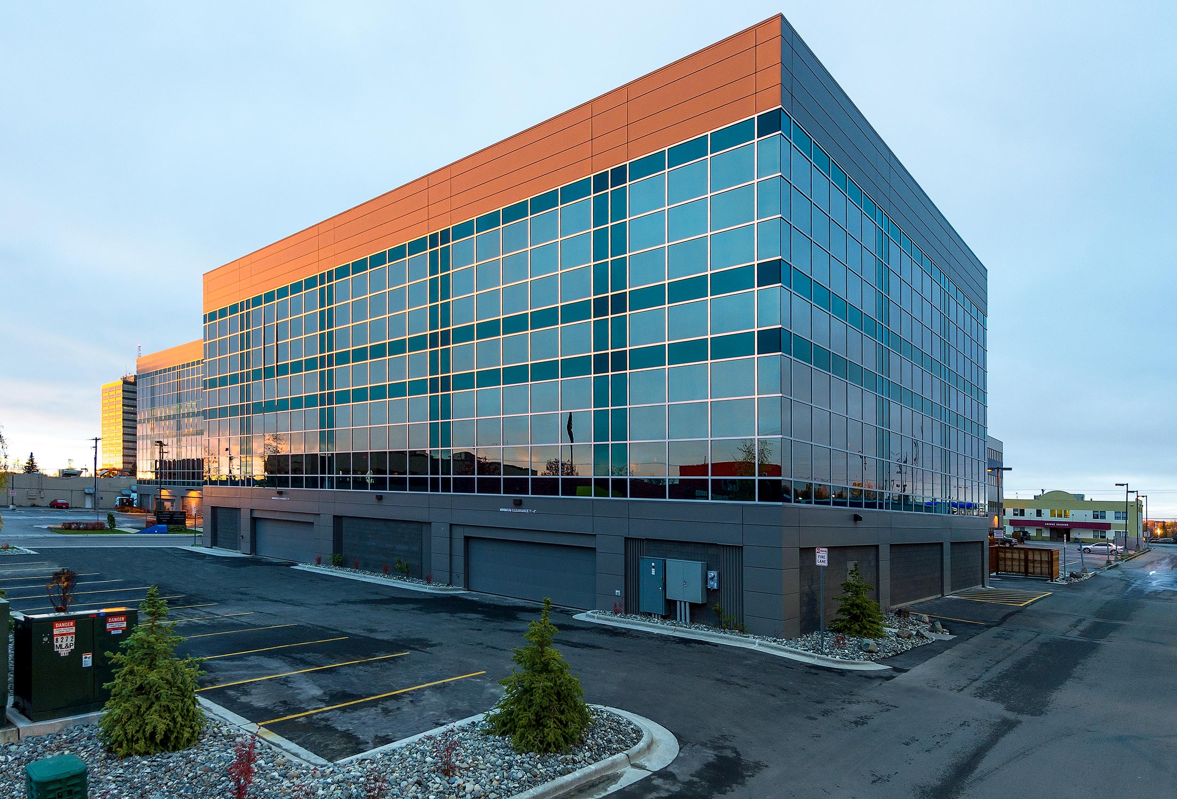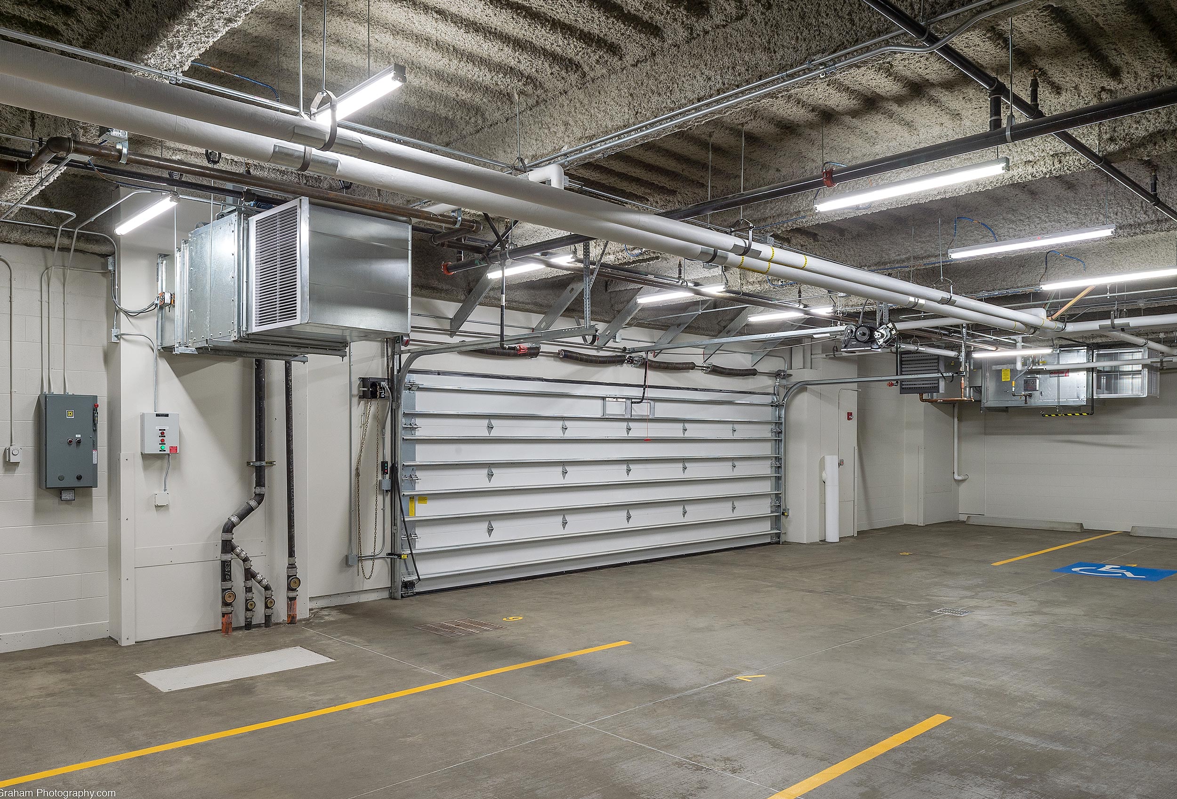Architects Alaska collaborated with Three Cedars Development Company to design and execute two steel-framed office buildings in Anchorage, Alaska. The first, a 5-story structure, offers 44,000 SF of office space above parking, while the second, a 4-story building, provides 22,000 SF of office space with similar parking arrangements.
Given the site’s constraints, a parking garage was introduced to maximize office area. Working closely with the Municipality of Anchorage, Architects Alaska developed a design aligning with both client aspirations and local regulations. To ensure construction began by summer 2000, the design was split into three distinct packages: Structural Steel, Site Work & Foundation/Building Envelope, and Interior Build-Out. Foundations were laid in June 2000, and by mid-September, the structure was weatherproof.
The primary building comprises 46,800 SF of office space over an 11,700 SF parking garage. It features plush elevator lobbies, dual elevators, and central support areas. Emphasizing both aesthetics and cost-effectiveness, the design employed materials like structural steel, CMU for garage walls, and prefabricated metal panels. The second building added another floor of leased space, with modified designs from the first to expedite construction.



