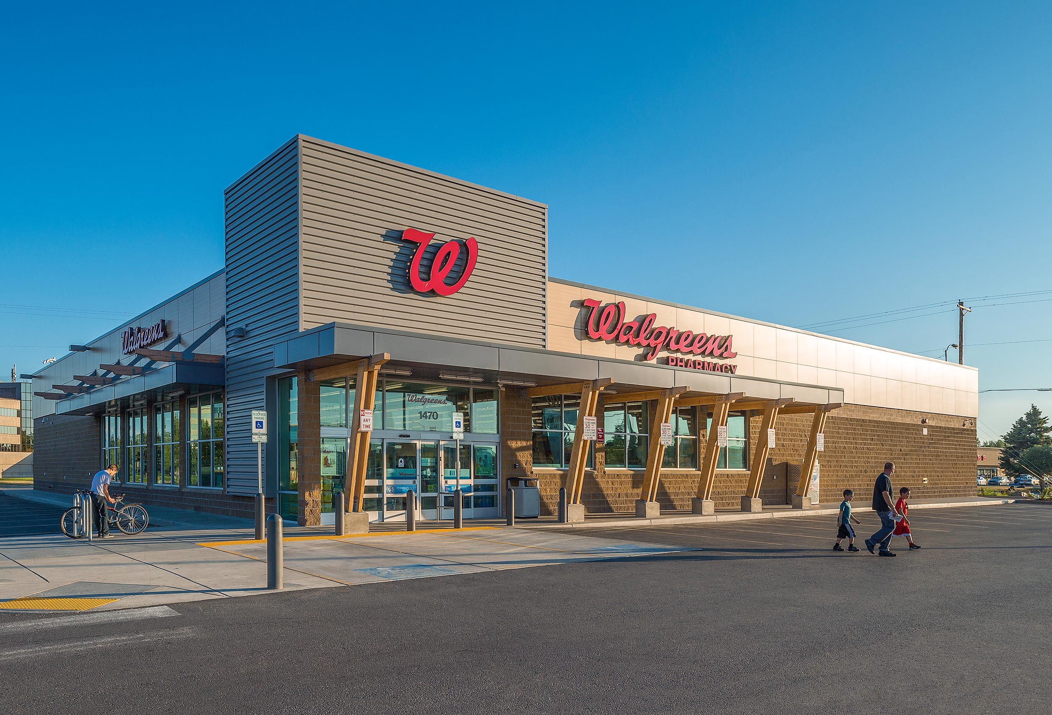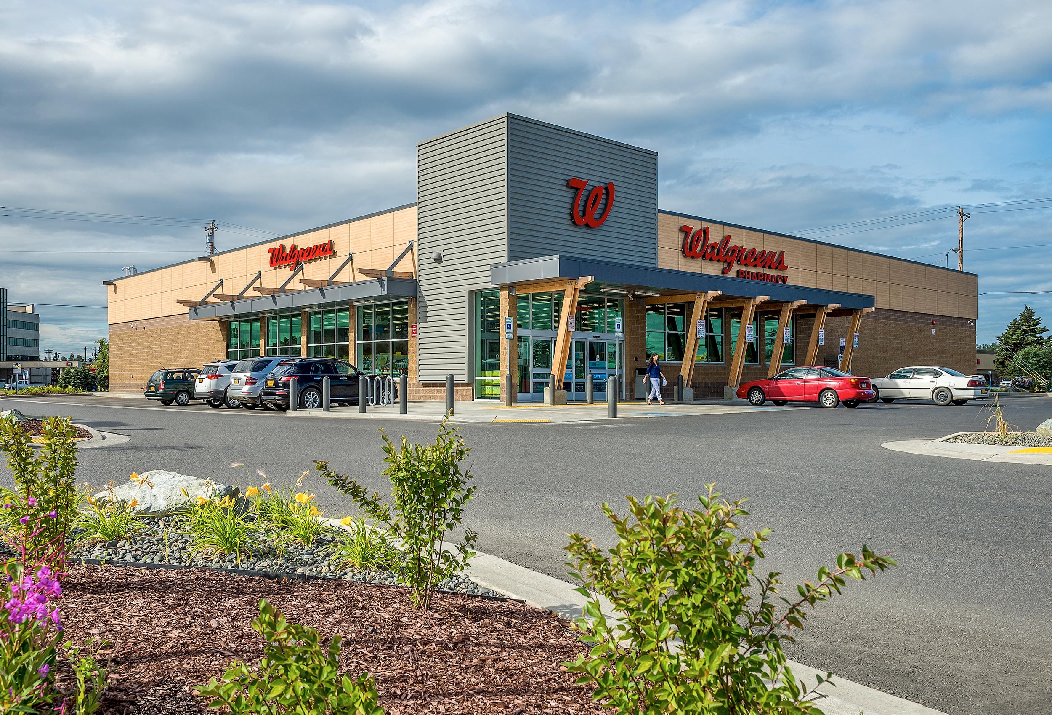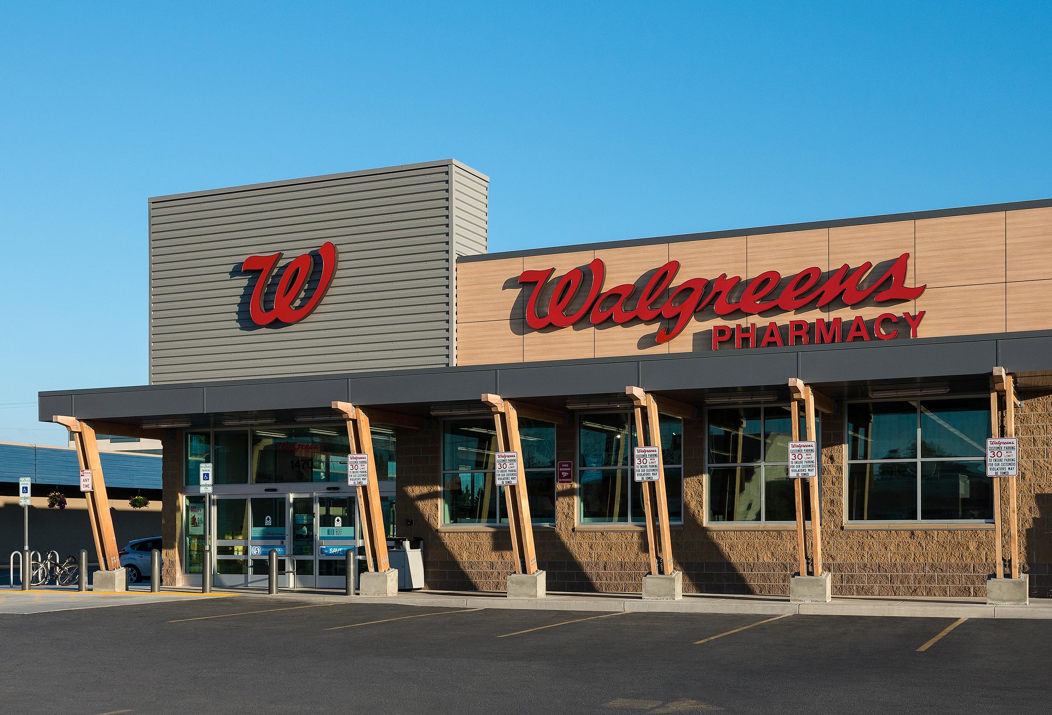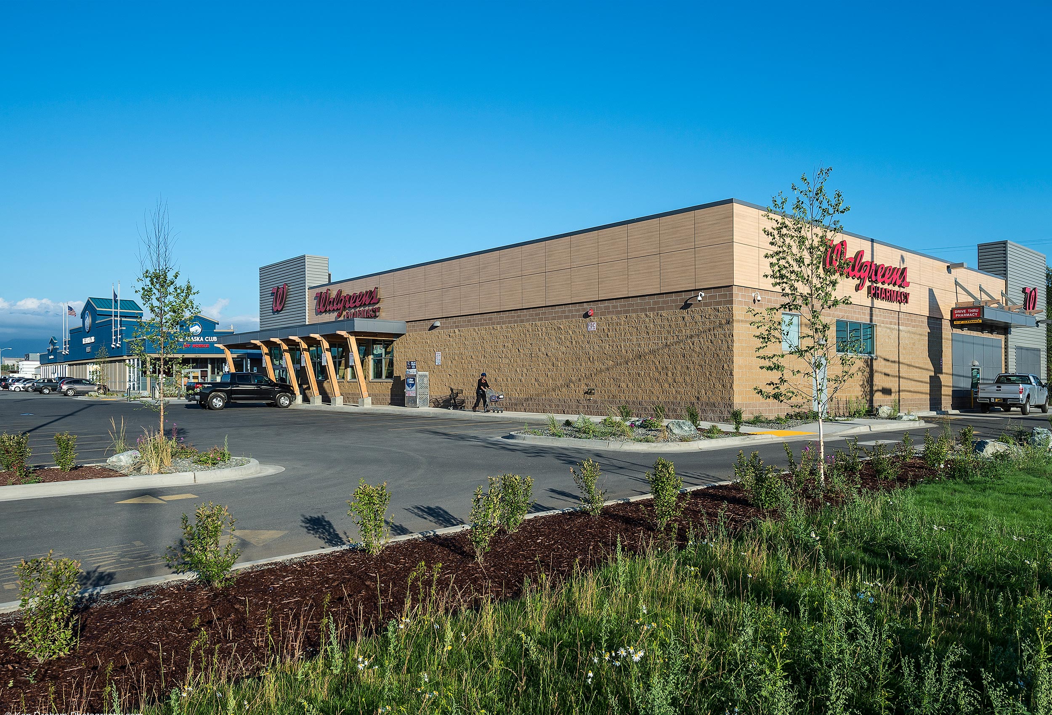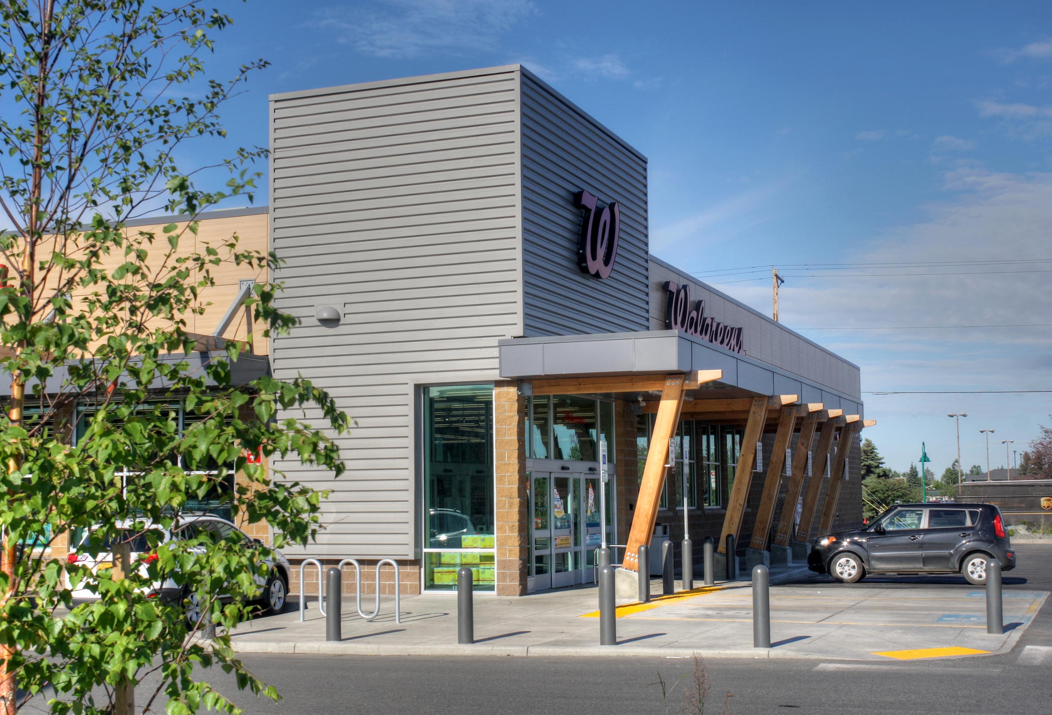This new Walgreens store was based loosely upon a corporate prototype design from the owner; however, it was a custom design for this specific location based upon local zoning requirements for a comprehensive plan for the entire development where the store is located. The scope of services included complete architectural and engineering services for the preparation of the construction documents for the store.
In addition to professional architectural and engineering design services for the construction documents, Architects Alaska provided building permitting services and construction administration services for the project. The project included complex zoning issues, requiring extensive approvals through the Municipality of Anchorage, including a re-plat and re-zone classification of the property. During Construction, the full design team responded to the Contractor’s Requests for Information (RFI), reviewed Contractor’s Submittals, and conducted periodic inspections to assess work progress.
