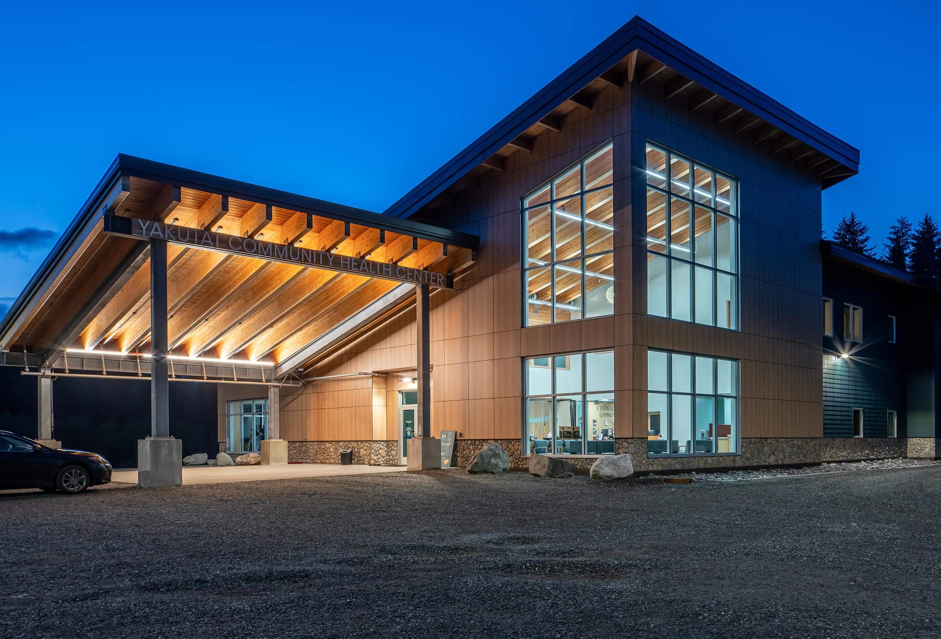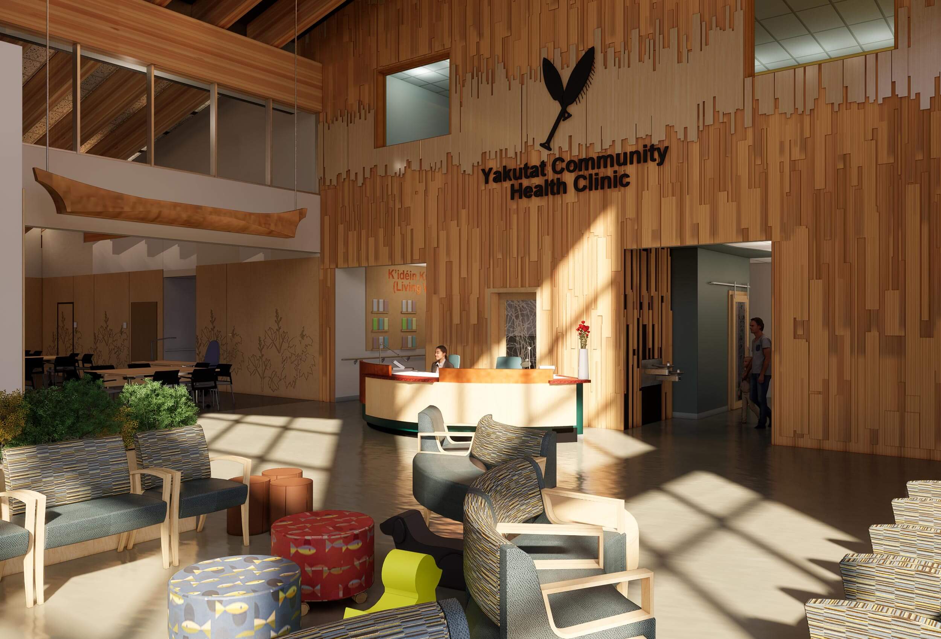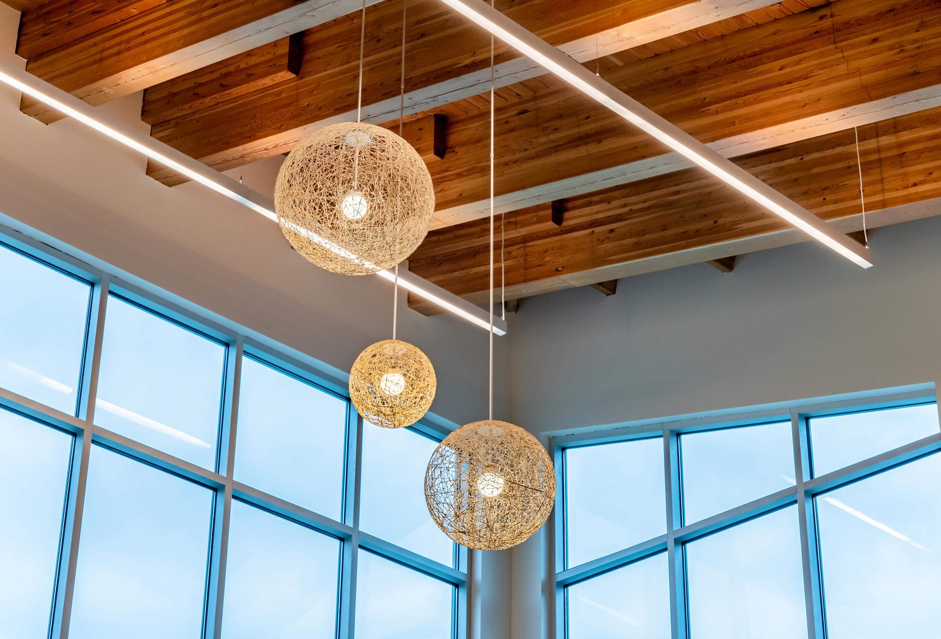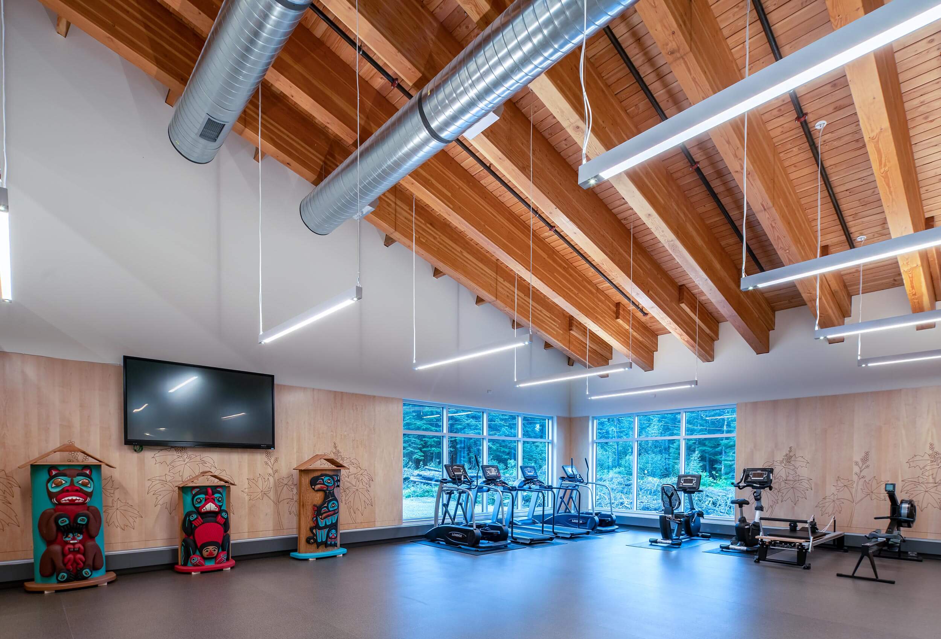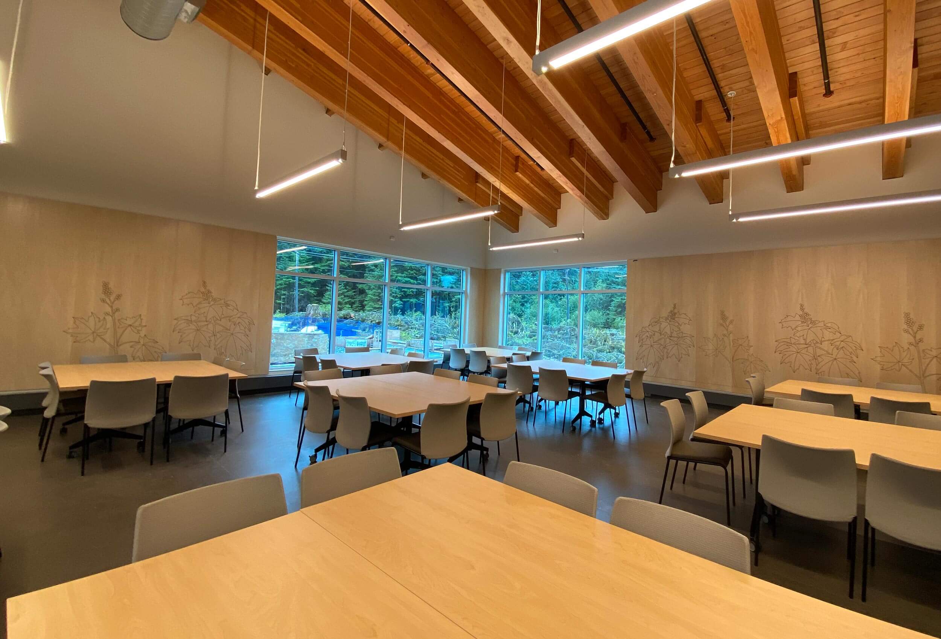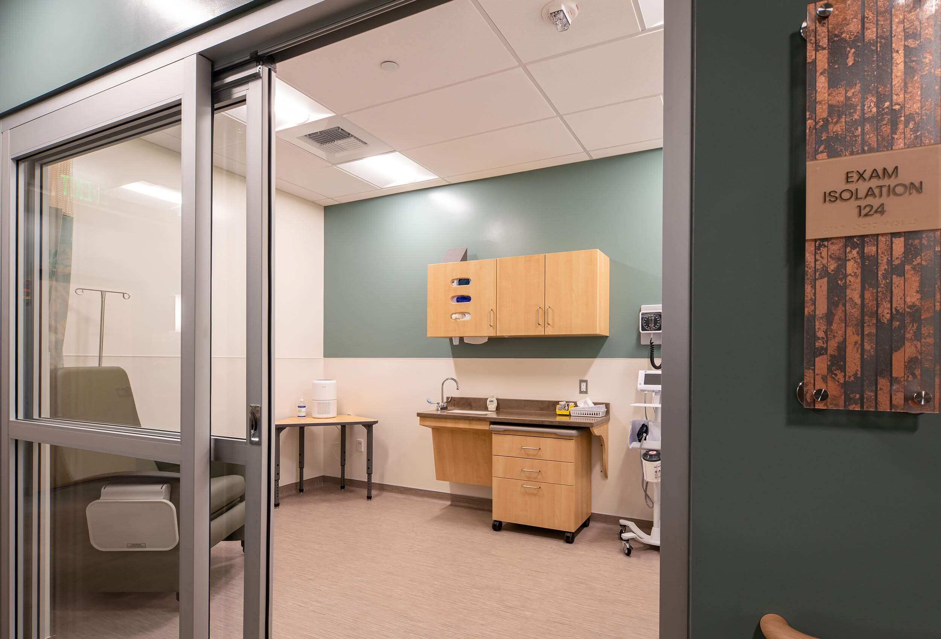The Architects Alaska design team worked on this $12 million, 20,000 SF facility to provide medical, dental, specialty clinic, trauma site, and wellness space to the community of Yakutat. Programming began in the end of 2017 and construction wrapped up the fall of 2020.
The current design houses the administration for the Community Health Center and two conference rooms and education spaces. The entry canopy is framed with large wood beams and steel columns. The column bases will be wrapped with stone to match the building.The large lobby opens to a 25-foot ceiling with the same exposed wood ceiling as outside. There are places for native art, artifacts, and 5 house posts that represent the 5 historical tribes. This work is still being completed with local artists.
LAND USE
The Yakutat Community Health Clinic (YCHC) had several land-use challenges the design team had to overcome. The originally envisioned 12,000 SF clinic was too small and was reprogrammed requiring a larger 1st floor. The available land is an irregular shape but was maximized with creative placement of retaining ponds and driveways. Due to the fast pace of the project, the design team had to permit the 2 driveways separately and run a traffic analysis with ADOT to reduce traffic speed at the new site.
PROGRAM
YCHC’s Program was revised after the IHS initial programming package was created. The tribe recognized the need for flexible design. Re-evaluation of the programming was required including flexibility. The Bariatric/ Patient of Size exam room was designed to accommodate an additional third acute trauma patient in case of a larger accident in town. Yakutat Tlingit Tribe also recognized the need to have a gathering space for families that was close to the trauma rooms which could be used after typical business hours. As a multipurpose space, the mental health meeting space was strategically located and designed to provide a family waiting area in case of a traumatic event.
