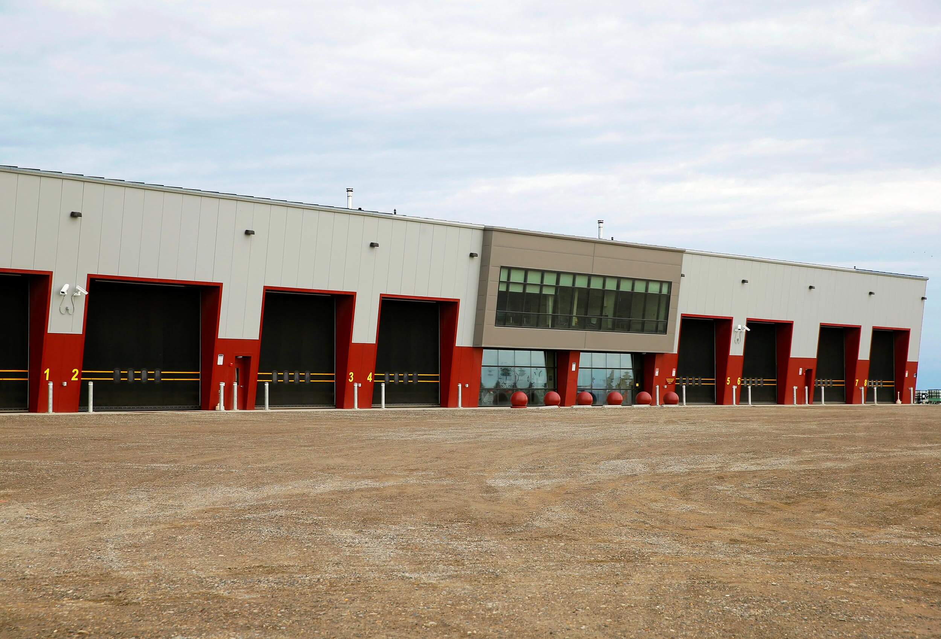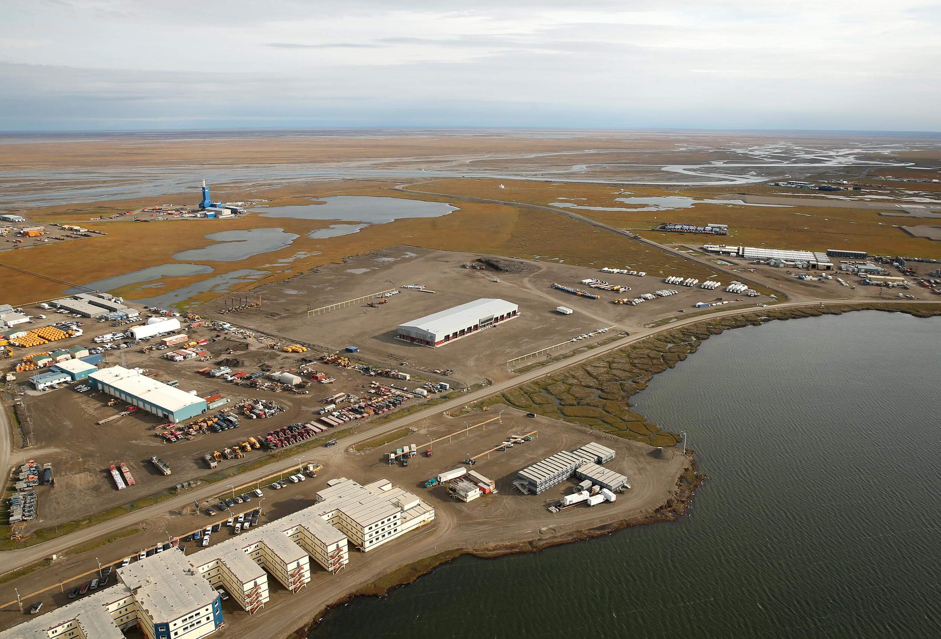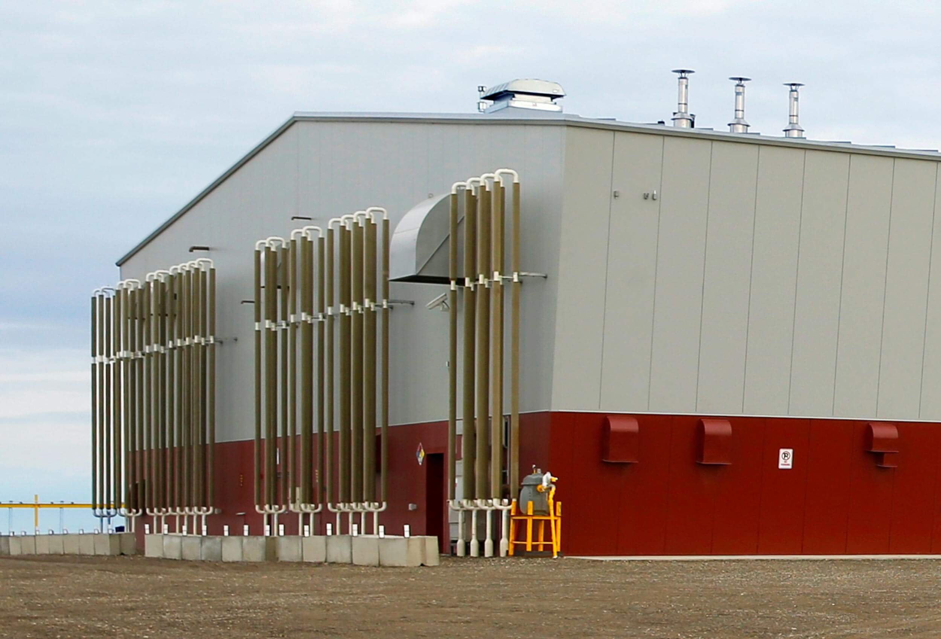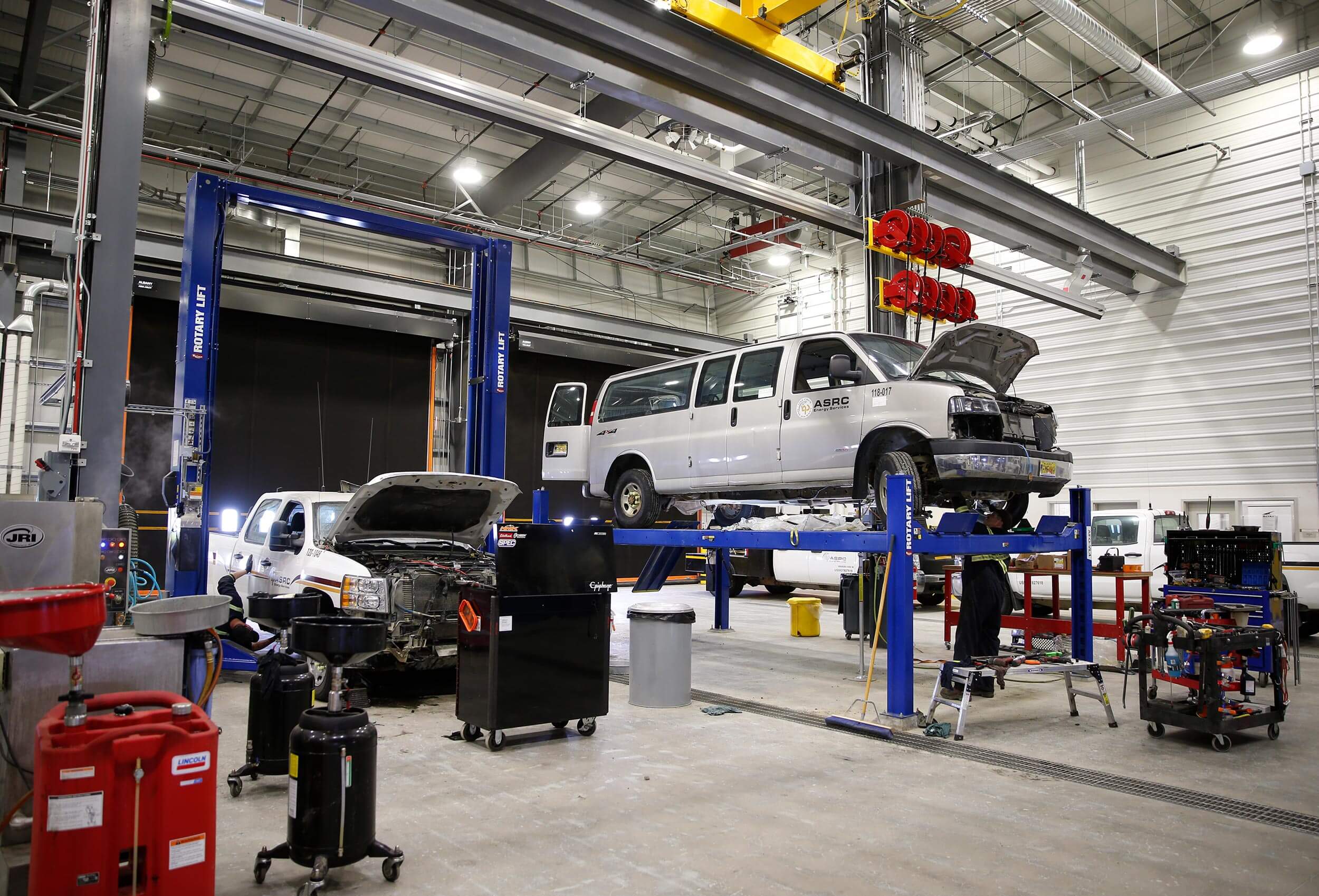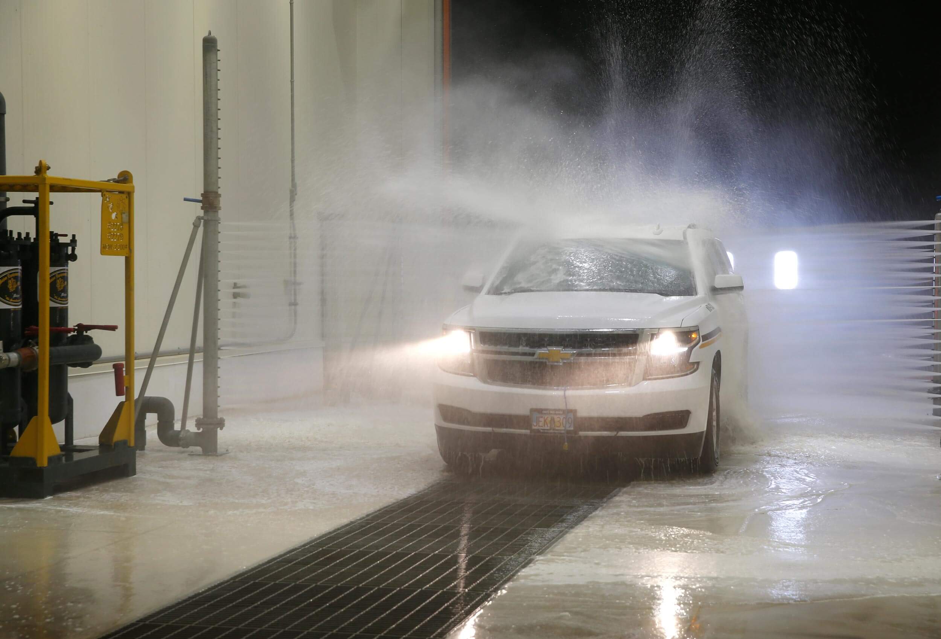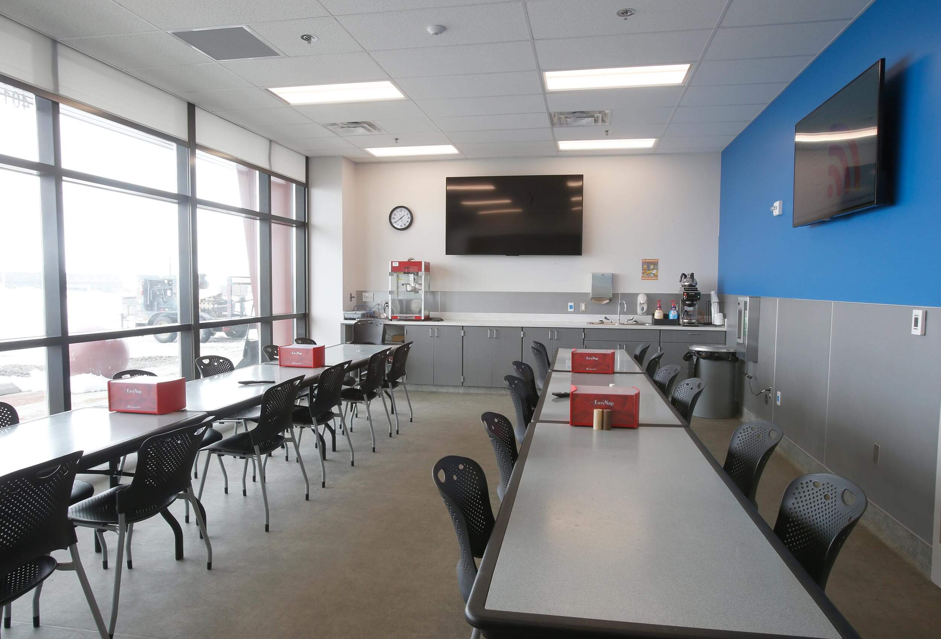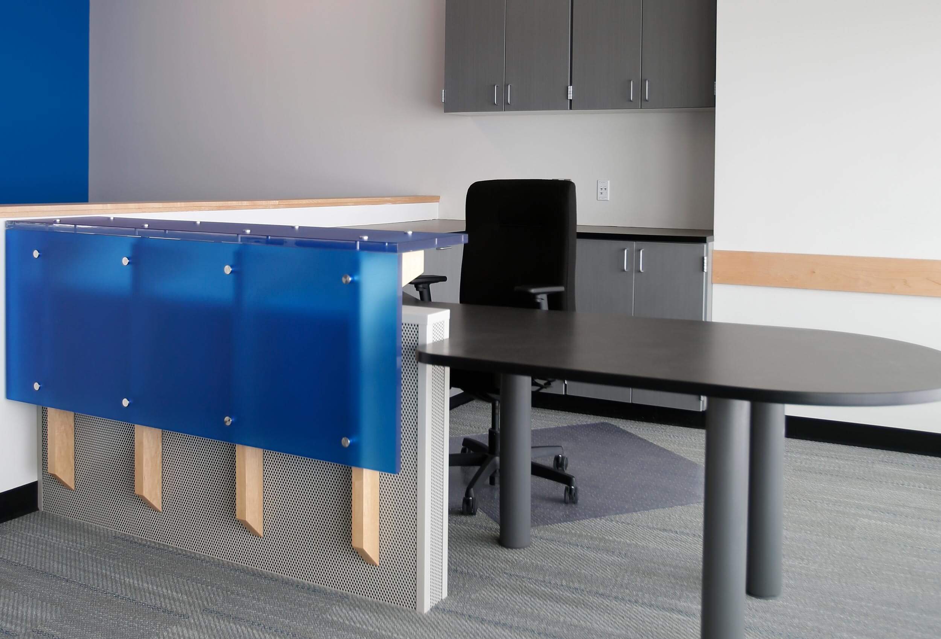This facility was designed to support ASRC Energy Services (AES) with maintenance and operations support services in Deadhorse. The building contains administrative offices, a wash bay for cleaning vehicles and tank interiors, overhead cranes, and high-speed rubber doors for vehicle access.
The turned-out, rigid frame construction of this building was selected to minimize snowdrifts and reduce falling ice occurrences, creating a safer workplace for the occupants and visitors. The two-story facility features a built-up pad site with a thermo-siphon stabilized concrete slab-on-grade foundation. Support spaces, including offices and technical training rooms, include approximately 7,000 SF of the facility.
To meet the schedule for this design-build project, the civil work preparing the site for construction and the building shell was finished early – before 100% design documents were fully completed and approved. It was essential to accomplish these elements so the building could be closed for winter. This allowed the continuation of inside work and ensured the project was completed successfully and on schedule.
