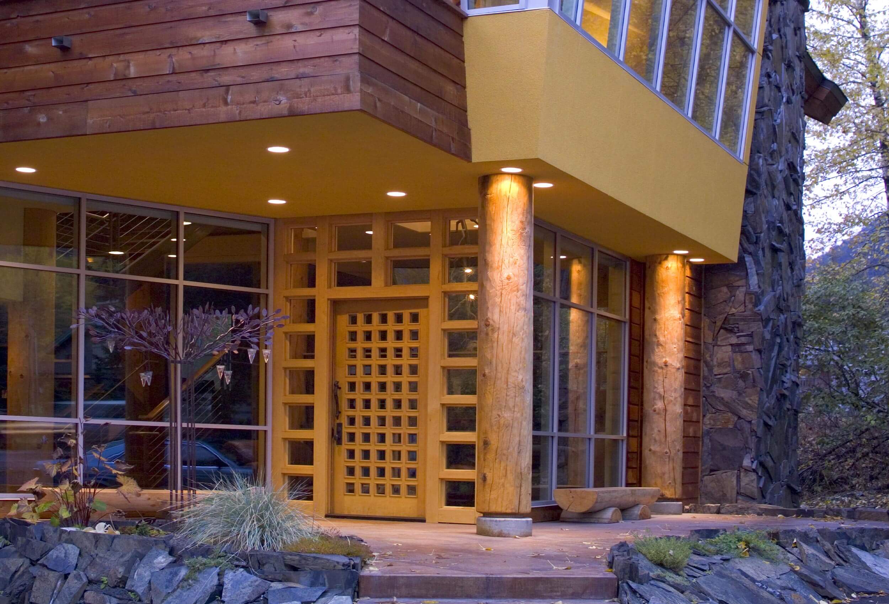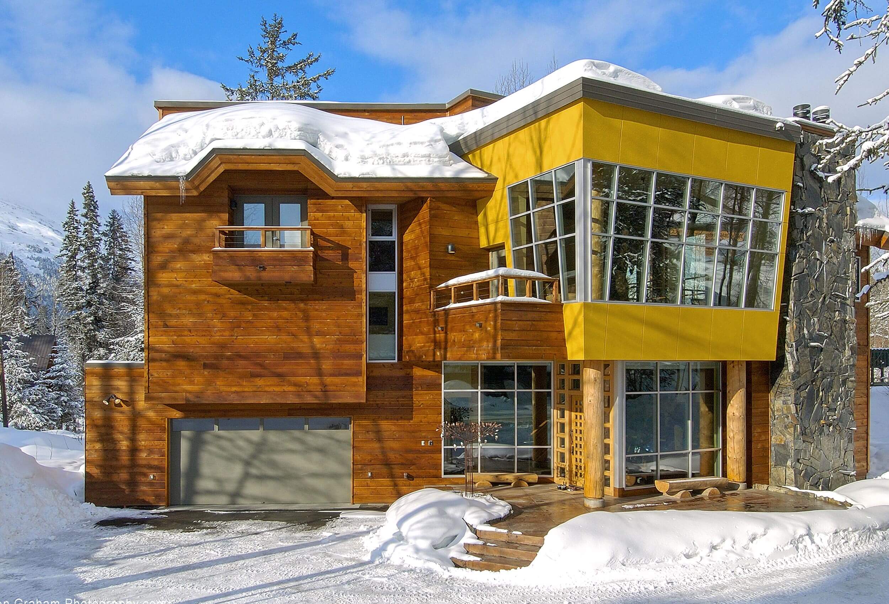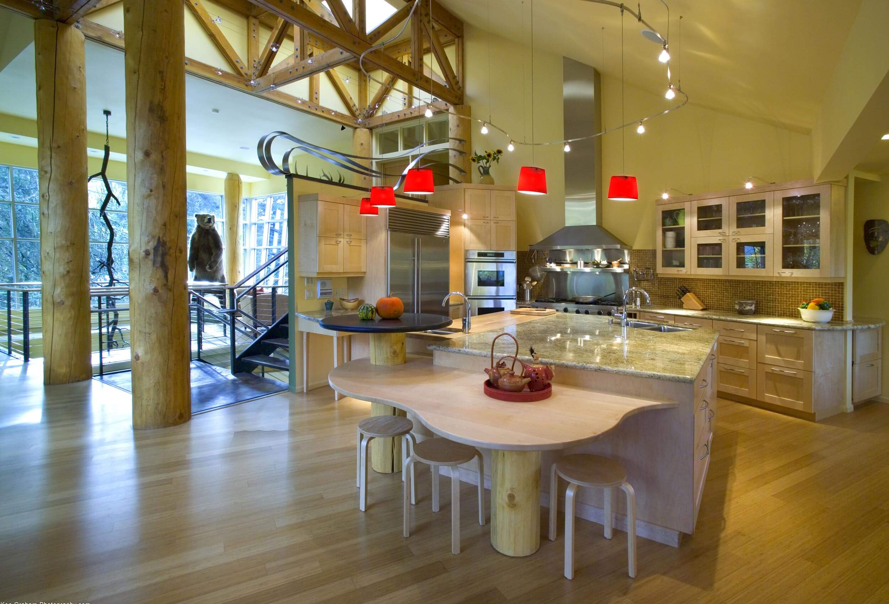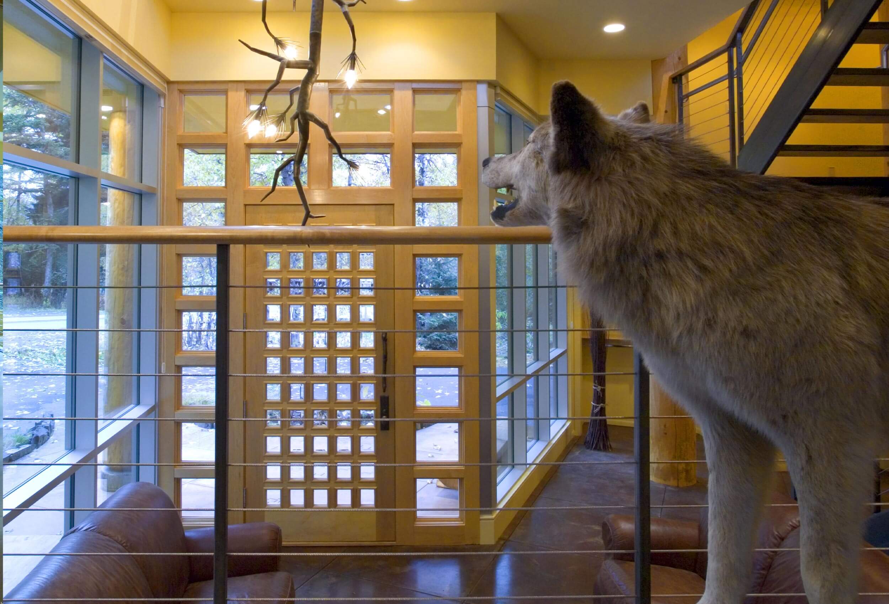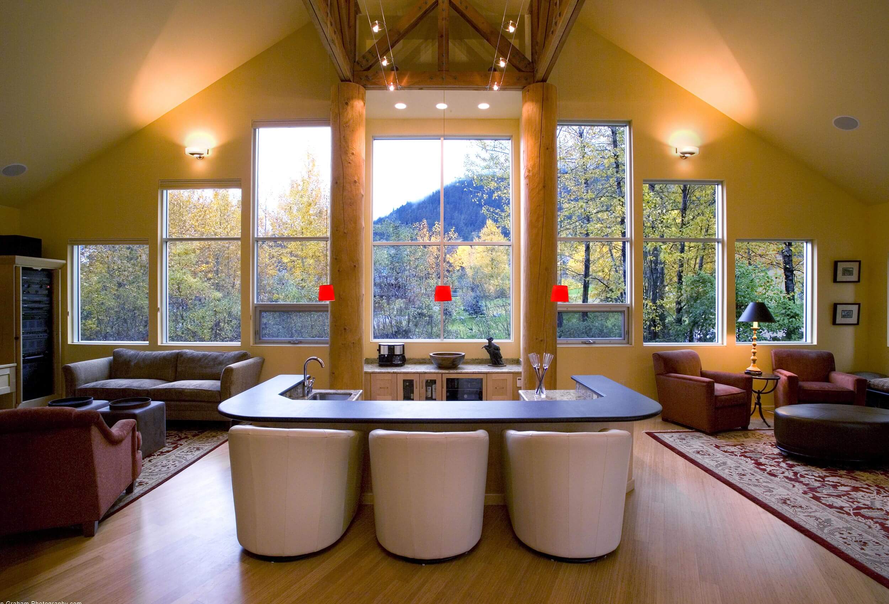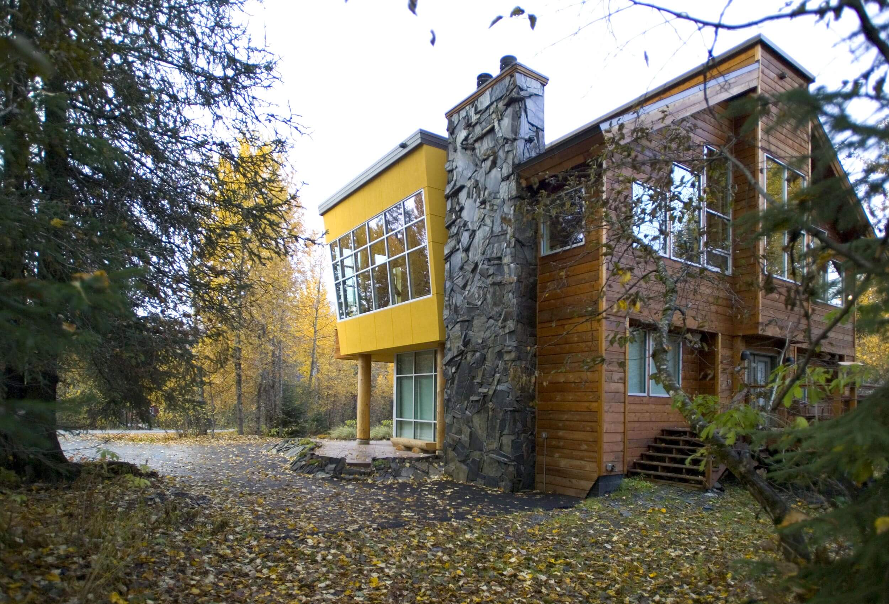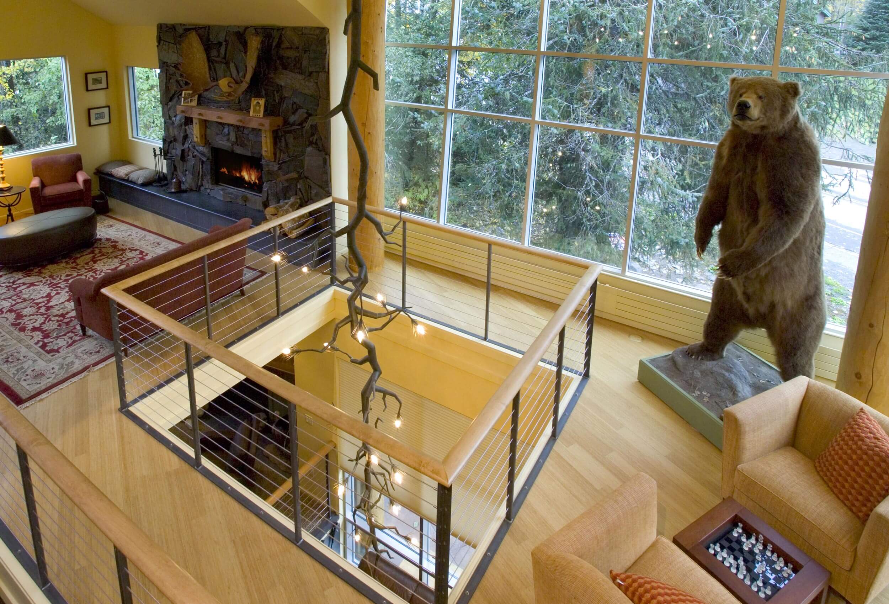Designed by John Crittenden, this 4,500 SF ski cabin reflects the lifestyle of a ski-loving family who are enthusiastic entertainers, anticipating it as their full-time residence post their children’s graduation.
Located at Mt. Alyeska’s base, the house is designed with a half-floor offset to optimize mountain and surrounding views, ideal for entertaining. The six-level residence includes a wine cellar, garage, bedrooms, and a family/game room. A 2-1/2 story open entrance, overseen by a large standing bear statue, integrates all public spaces, fostering a community feel for guests.
Combining chalet and modern geometric styles, the structure features an 18-foot ceiling, supported by six lodgepole pine columns, which extend 31 feet to the main entry, accentuating height and strength. The stairs, suspended between these columns, have minimalist stainless steel cable railings, ensuring unobstructed views.
Finished with high-quality materials, the cabin boasts a well-equipped kitchen and ample storage and preparation surfaces, ideal for hosting. The residence effortlessly accommodates large gatherings, capable of welcoming over seventy-five guests, reflecting the family’s passion for socializing and entertainment.
