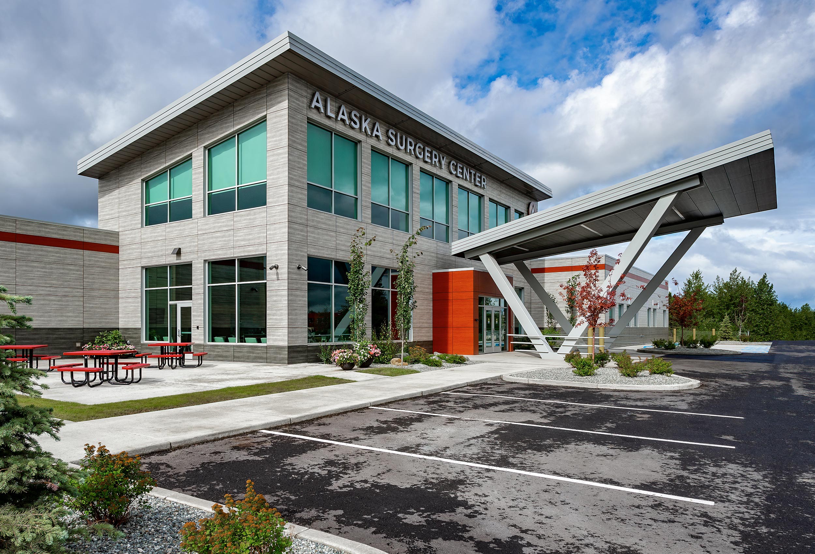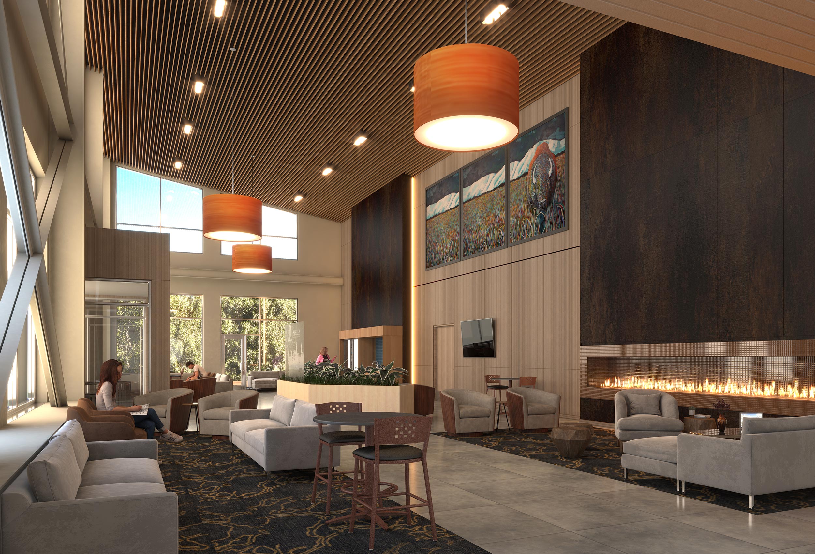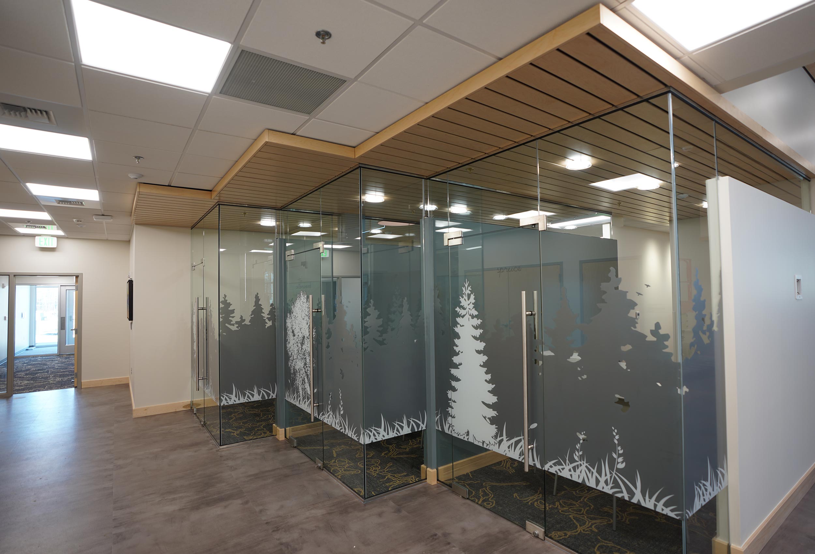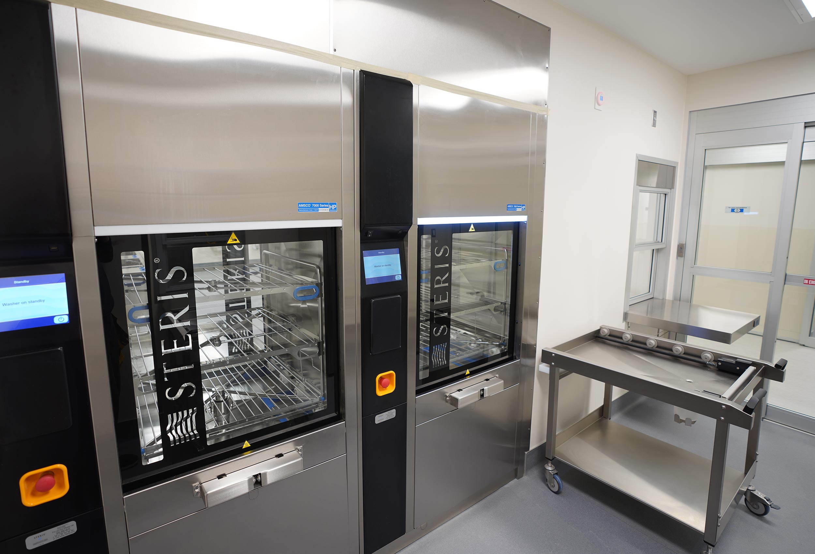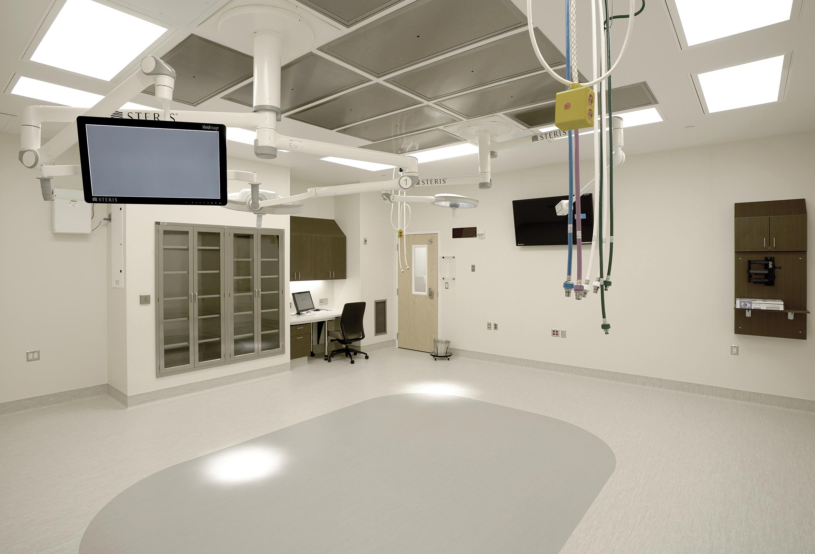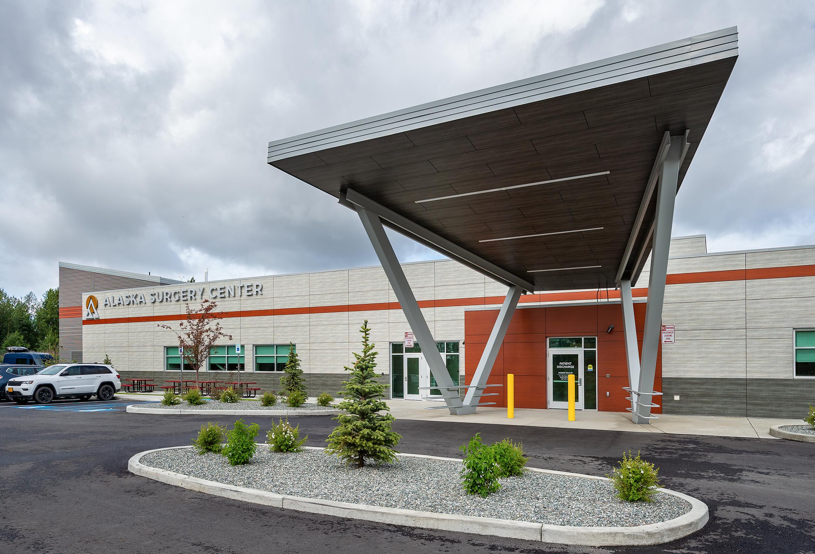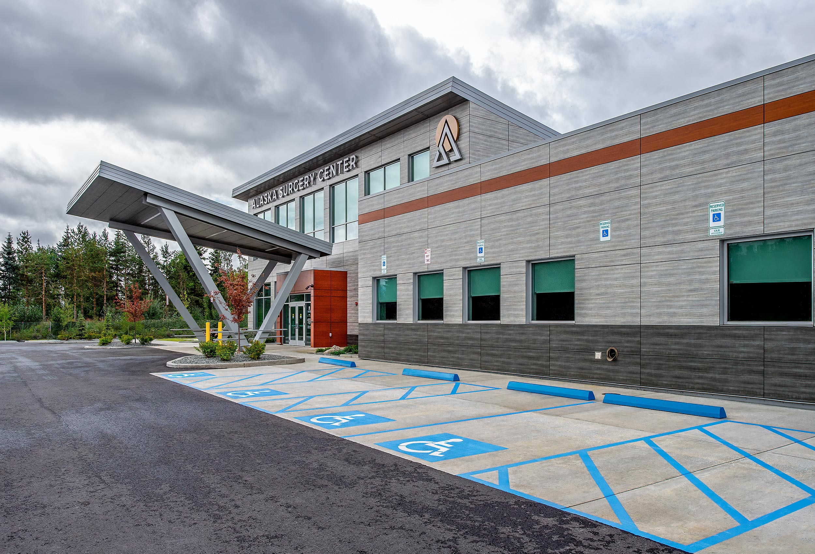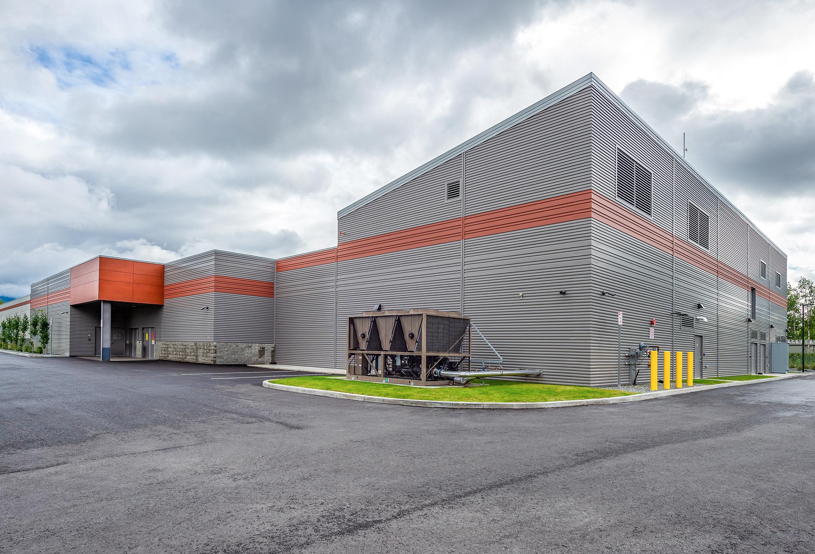In April 2019, Architects Alaska embarked on an ambitious journey with Alaska Surgery Center (ASC) to bring to life a state-of-the-art 40,000 SF, 8 OR Ambulatory Surgery Center. With only a few months between initial discussions and the start of foundational construction, the clock was ticking. As the structural steel’s arrival was anticipated in November, the team was propelled into an intensive collaborative mode.
Every stakeholder, from the owner to the medical staff and construction experts, dove deep into planning. They pinpointed long lead items, streamlined medical equipment coordination, and tracked critical milestones to ensure the project stayed on its rigorous timeline. The resulting facility is a marvel of efficiency and functionality. It boasts a wide array of features: from central welcome area and family relaxation lounge to a versatile 26-bay PACU. There are dedicated spaces for administration, staff relaxation, material management, and a robust Sterile Processing Department equipped with redundancy. Essential amenities like an emergency power generator and an outdoor space for both patients and staff elevate the center’s appeal.
A pivotal design decision was ensuring all Pre-Op and Post-Op bays adhered to PACU standards from the outset. This strategic move enabled every bed to serve dual purposes, ensuring seamless operations and preventing post-procedure delays. The center stands not just as a healthcare facility, but as a testament to collaboration, foresight, and dedication to patient care.
